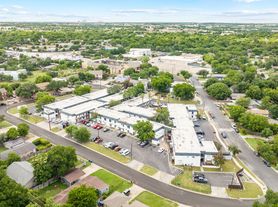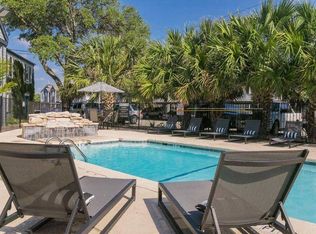Freshly Updated Townhome Near Mueller | 2 Bed | 1.5 Bath | Private Yard You've heard the phrase "location, location, location," but at 5808 Wellington #4, it's more like "updates, upgrades, and unbeatable walkability." This two-bedroom, one-and-a-half-bath townhome has been thoughtfully refreshed, giving you modern finishes with plenty of character. Inside, you'll find fresh paint, updated fixtures, and stylish flooring that make the space feel bright and new. The kitchen flows effortlessly into the living area perfect for cozy nights in or entertaining with ease. Upstairs, both bedrooms are generously sized and share a beautifully updated full bath. Downstairs, enjoy the convenience of washer/dryer hookups and direct access to your private, fenced yard the perfect setup for patio hangs or your pup's zoomies. And then there's the lifestyle: leave the car keys at home and step right into Austin's edible playground. Walk to L'Oca d'Oro for handmade pasta, grab a pint at B.D. Riley's, savor tacos and "Muelleritas" at Veracruz Fonda & Bar, or meet friends for brunch at Colleen's Kitchen. For craft beer and inventive bites, Oddwood Brewing and KG BBQ have you covered, while Bao'd Up keeps your steamed bun cravings satisfied. 5808 Wellington #4 is move-in ready, updated, and steps from some of the best food and fun Austin has to offer.
Apartment for rent
$1,350/mo
5808 Wellington Dr #4, Austin, TX 78723
2beds
970sqft
Price may not include required fees and charges.
Multifamily
Available now
Cats, dogs OK
Central air, ceiling fan
In unit laundry
1 Parking space parking
Central
What's special
Modern finishesStylish flooringFresh paintUpdated fixtures
- 109 days |
- -- |
- -- |
Zillow last checked: 10 hours ago
Listing updated: December 01, 2025 at 09:15pm
Travel times
Looking to buy when your lease ends?
Consider a first-time homebuyer savings account designed to grow your down payment with up to a 6% match & a competitive APY.
Facts & features
Interior
Bedrooms & bathrooms
- Bedrooms: 2
- Bathrooms: 2
- Full bathrooms: 1
- 1/2 bathrooms: 1
Heating
- Central
Cooling
- Central Air, Ceiling Fan
Appliances
- Included: Dishwasher, Disposal, Microwave, Oven, Range, Refrigerator, Stove, Washer
- Laundry: In Unit, Main Level
Features
- Breakfast Bar, Ceiling Fan(s), Interior Steps, Open Floorplan
- Flooring: Carpet
Interior area
- Total interior livable area: 970 sqft
Property
Parking
- Total spaces: 1
- Parking features: Assigned, Off Street, Parking Lot
- Details: Contact manager
Features
- Stories: 2
- Exterior features: Contact manager
- Has view: Yes
- View description: Contact manager
Construction
Type & style
- Home type: MultiFamily
- Property subtype: MultiFamily
Materials
- Roof: Shake Shingle
Condition
- Year built: 1971
Building
Management
- Pets allowed: Yes
Community & HOA
Location
- Region: Austin
Financial & listing details
- Lease term: 12 Months
Price history
| Date | Event | Price |
|---|---|---|
| 8/21/2025 | Listed for rent | $1,350-6.9%$1/sqft |
Source: Unlock MLS #1556981 | ||
| 2/14/2024 | Listing removed | -- |
Source: Zillow Rentals | ||
| 3/3/2023 | Listed for rent | $1,450+7.4%$1/sqft |
Source: Zillow Rentals | ||
| 2/11/2021 | Listing removed | -- |
Source: Zillow Rental Network Premium_1 | ||
| 12/18/2020 | Price change | $1,350-6.9%$1/sqft |
Source: Real Property Management Longhorn | ||
Neighborhood: Windsor Park
There are 2 available units in this apartment building

