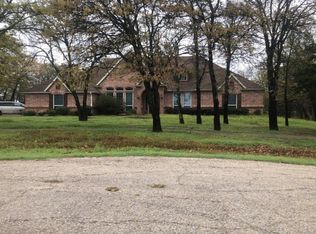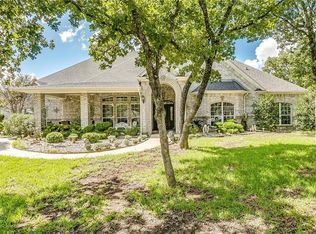Beautiful custom home in Devonshire Village near Burleson and convenient to I-35. Game room or 4th Bedroom upstairs. Granite counters, walk-in pantry, butlers pantry, office, breakfast bar, island, 3-car garage with finished floor, heavily wooded acre, porcelain tile, wood laminate flooring, split bedroom. EXTRA BONUS built-in desk with storage in hallway could have his and her separate office. This is a very versatile floorplan. All large rooms.
This property is off market, which means it's not currently listed for sale or rent on Zillow. This may be different from what's available on other websites or public sources.

