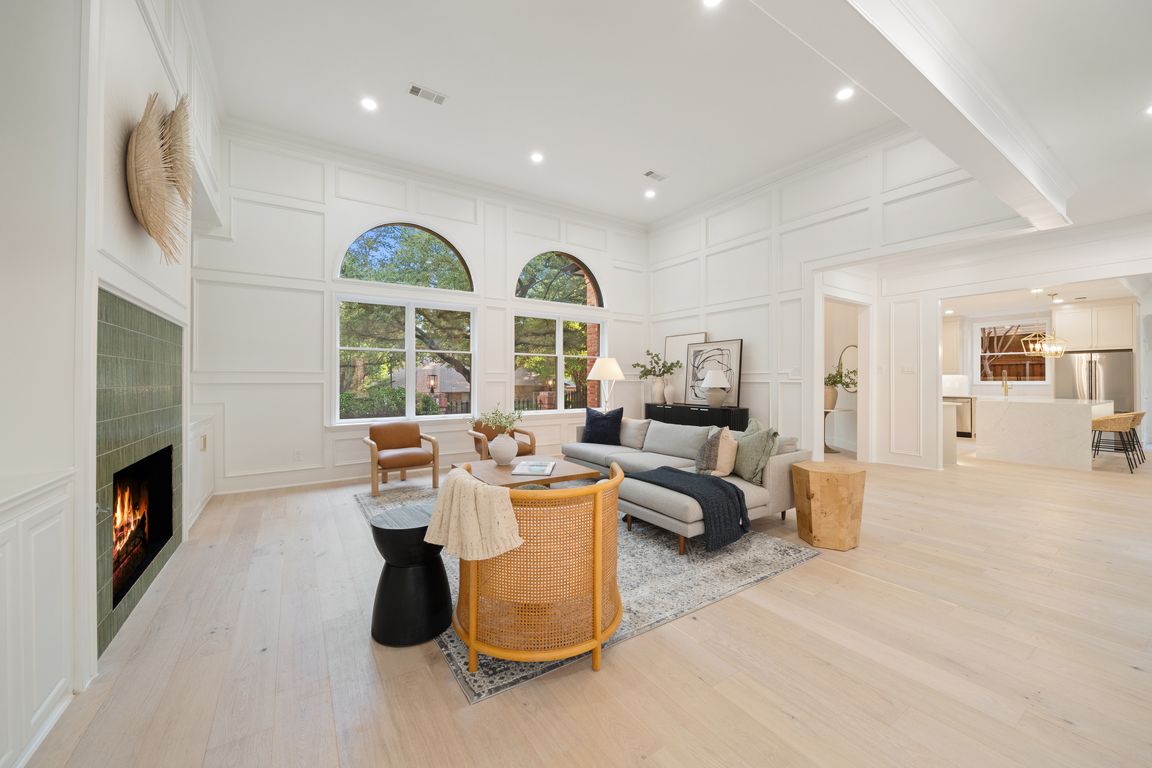
For salePrice cut: $20K (10/2)
$1,599,900
5beds
5,148sqft
5809 Flintshire Ln, Dallas, TX 75252
5beds
5,148sqft
Single family residence
Built in 1985
0.25 Acres
3 Attached garage spaces
$311 price/sqft
What's special
Replastered pool and spaStatement fireplaceExpansive skim-coated balconyLow-maintenance turfCustom built-insPrivate officeWide-plank white oak floors
Located in sought-after Briar Ridge Estates, this stunning home offers over 5,000 sq ft of living space, thoughtfully updated with high-end finishes and extensive upgrades. A 9-ft custom iron front door opens to wide-plank white oak floors and a light-filled living area with a statement fireplace, custom built-ins, and walls of ...
- 19 days |
- 2,563 |
- 123 |
Source: NTREIS,MLS#: 21063713
Travel times
Living Room
Kitchen
Primary Bedroom
Zillow last checked: 7 hours ago
Listing updated: October 05, 2025 at 02:05pm
Listed by:
Damon Williamson 0607788,
Agency Dallas Park Cities, LLC 336-743-0336,
Ryan Torabi 0823682 650-387-9390,
Agency Dallas Park Cities, LLC
Source: NTREIS,MLS#: 21063713
Facts & features
Interior
Bedrooms & bathrooms
- Bedrooms: 5
- Bathrooms: 7
- Full bathrooms: 6
- 1/2 bathrooms: 1
Primary bedroom
- Features: Dual Sinks, En Suite Bathroom, Fireplace, Hollywood Bath, Linen Closet, Sitting Area in Primary, Separate Shower, Walk-In Closet(s)
- Level: First
- Dimensions: 17 x 14
Kitchen
- Features: Built-in Features, Butler's Pantry, Eat-in Kitchen, Kitchen Island, Pantry, Pot Filler, Walk-In Pantry
- Level: First
- Dimensions: 18 x 11
Living room
- Features: Built-in Features, Fireplace
- Level: First
- Dimensions: 23 x 18
Living room
- Features: Built-in Features
- Level: Second
- Dimensions: 18 x 11
Office
- Features: Built-in Features
- Level: First
- Dimensions: 12 x 12
Utility room
- Features: Built-in Features, Utility Room, Utility Sink
- Level: First
- Dimensions: 10 x 8
Heating
- Central, Fireplace(s), Natural Gas
Cooling
- Central Air, Ceiling Fan(s), Electric
Appliances
- Included: Dishwasher, Disposal, Gas Range, Microwave, Refrigerator, Vented Exhaust Fan, Wine Cooler
Features
- Wet Bar, Built-in Features, Chandelier, Decorative/Designer Lighting Fixtures, Double Vanity, Eat-in Kitchen, High Speed Internet, Kitchen Island, Open Floorplan, Pantry, Paneling/Wainscoting, Walk-In Closet(s), Wired for Sound
- Flooring: Luxury Vinyl Plank, Tile
- Has basement: No
- Number of fireplaces: 2
- Fireplace features: Gas Log, Gas Starter, Living Room, Primary Bedroom
Interior area
- Total interior livable area: 5,148 sqft
Video & virtual tour
Property
Parking
- Total spaces: 3
- Parking features: Circular Driveway, Drive Through, Driveway, Epoxy Flooring, Garage, Garage Faces Rear, On Street
- Attached garage spaces: 3
- Has uncovered spaces: Yes
Features
- Levels: Two
- Stories: 2
- Patio & porch: Covered, Deck
- Exterior features: Deck, Garden, Lighting, Private Yard, Rain Gutters
- Has private pool: Yes
- Pool features: In Ground, Outdoor Pool, Pool, Private, Pool/Spa Combo
- Fencing: Back Yard,High Fence,Privacy,Wood
Lot
- Size: 0.25 Acres
- Features: Cleared, Interior Lot, Landscaped, Level, Sprinkler System, Few Trees
Details
- Parcel number: R062500800301
Construction
Type & style
- Home type: SingleFamily
- Architectural style: Traditional,Detached
- Property subtype: Single Family Residence
Materials
- Brick
- Foundation: Slab
- Roof: Composition
Condition
- Year built: 1985
Utilities & green energy
- Sewer: Public Sewer
- Water: Public
- Utilities for property: Electricity Connected, Natural Gas Available, Sewer Available, Separate Meters, Water Available
Community & HOA
Community
- Security: Carbon Monoxide Detector(s), Smoke Detector(s)
- Subdivision: Briar Ridge Estates
HOA
- Has HOA: No
Location
- Region: Dallas
Financial & listing details
- Price per square foot: $311/sqft
- Tax assessed value: $1,059,428
- Annual tax amount: $5,456
- Date on market: 9/18/2025
- Electric utility on property: Yes