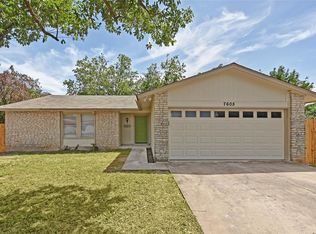Fall in love with this beautifully updated South Austin retreat that delivers style, comfort, and smart value in one. Inside, you'll find a sun-filled 3-bedroom, 2-bath layout plus a spacious bonus room, perfect for your home office, gym, or creative studio. The in-house laundry comes complete with a brand-new washer and dryer and extra storage to keep life organized. Fresh flooring leads you to a bright, reimagined kitchen with brand-new appliances, including a gas stove and refrigerator, designed for both daily living and entertaining. Step outside to a large backyard with a patio made for summer evenings, backyard BBQs, and quiet mornings with coffee. A generous storage barn adds space for hobbies, gear, or seasonal decor. Located minutes from Austin's best dining, shopping, and major routes, this home combines neighborhood charm with city convenience. Thoughtfully updated, move-in ready, and built for how you live today. Schedule your showing now before it's gone!
House for rent
$2,750/mo
5809 Glenhollow Path, Austin, TX 78745
3beds
1,444sqft
Price may not include required fees and charges.
Singlefamily
Available now
Cats, dogs OK
Central air, electric, ceiling fan
In unit laundry
2 Parking spaces parking
Natural gas, central
What's special
Gas stoveHome officeLarge backyardBrand-new washer and dryerBrand-new appliancesReimagined kitchenSpacious bonus room
- 1 day
- on Zillow |
- -- |
- -- |
Travel times
Looking to buy when your lease ends?
See how you can grow your down payment with up to a 6% match & 4.15% APY.
Facts & features
Interior
Bedrooms & bathrooms
- Bedrooms: 3
- Bathrooms: 2
- Full bathrooms: 2
Heating
- Natural Gas, Central
Cooling
- Central Air, Electric, Ceiling Fan
Appliances
- Included: Dishwasher, Disposal, Dryer, Oven, Range, Refrigerator, Washer
- Laundry: In Unit, Laundry Room
Features
- Ceiling Fan(s), French Doors, Interior Steps, Multiple Living Areas, Open Floorplan, Primary Bedroom on Main, Quartz Counters, Storage
- Flooring: Laminate, Tile
Interior area
- Total interior livable area: 1,444 sqft
Property
Parking
- Total spaces: 2
- Parking features: Driveway
- Details: Contact manager
Features
- Stories: 1
- Exterior features: Contact manager
Details
- Parcel number: 325243
Construction
Type & style
- Home type: SingleFamily
- Property subtype: SingleFamily
Condition
- Year built: 1969
Community & HOA
Location
- Region: Austin
Financial & listing details
- Lease term: 12 Months
Price history
| Date | Event | Price |
|---|---|---|
| 8/7/2025 | Listed for rent | $2,750+89.7%$2/sqft |
Source: Unlock MLS #8244163 | ||
| 3/10/2023 | Sold | -- |
Source: Agent Provided | ||
| 1/18/2023 | Contingent | $350,000$242/sqft |
Source: | ||
| 1/13/2023 | Listed for sale | $350,000-12.3%$242/sqft |
Source: | ||
| 9/1/2022 | Listing removed | -- |
Source: | ||
![[object Object]](https://photos.zillowstatic.com/fp/9b8cd3a47f3767131929e6ba87b2a311-p_i.jpg)
