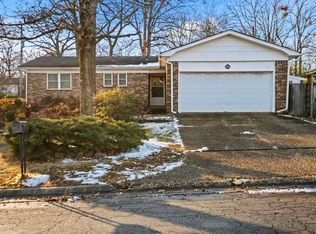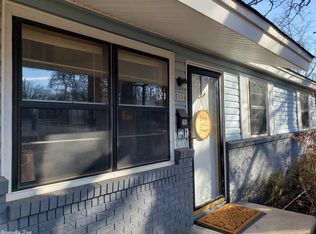Beautifully remodeled move-in ready home. Everything is light and bright. New neutral gray paint, flooring, countertops, sink, fans, light fixtures and covered deck. The home has low maintenance vinyl siding and brick, energy efficient windows and single garage. Spacious master suite with large closet in bedroom and bathroom with soaking tub, large separate shower and huge walk-in closet. Nice, quiet neighborhood in a convenient location. All reasonable offers will be considered.
This property is off market, which means it's not currently listed for sale or rent on Zillow. This may be different from what's available on other websites or public sources.

