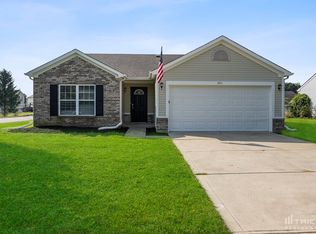4BR Pet-Friendly Home w/ Backyard and Garage!
*ESTIMATED TOTAL MONTHLY LEASING PRICE: $2,104.95
Base Rent: $2,000.00
Filter Delivery: $5.00
Renters Insurance: $10.95
$1M Identify Protection, Credit Building, Resident Rewards, Move-In Concierge: $34.00
High-speed Internet up to 1 Gig: $55.00
*The estimated total monthly leasing price does not include utilities or optional/conditional fees, such as: pet, utility service, and security deposit waiver fees. Our Resident Benefits Package includes required Renters Insurance, Utility Service Set-Up, Identity Theft Protection, Resident Rewards, HVAC air filter delivery (where applicable), and Credit Building, all at the additional monthly cost shown above.
PROPERTY DESCRIPTION
Welcome to 5809 Grassy Bank Drive, a beautiful 4 bedroom, 2 bath residence that perfectly balances comfort and tranquility. Boasting 2,358 sq ft, this home features a well-designed layout that enhances both everyday living and entertaining. The spacious primary suite serves as a private retreat with an expansive ensuite bathroom and exceptional closet space. The open living area flows seamlessly into a bright and functional kitchen, complete with a refrigerator and dishwasher, creating the ideal setting for gatherings. Each bedroom is generously sized, and abundant storage throughout the home adds to its convenience. Step outside to a serene backyard overlooking a peaceful pond, offering the perfect spot for evening relaxation, weekend barbecues, or simply enjoying the natural views. Additional amenities include washer and dryer hook ups, central AC, forced air heating, and an attached garage for added ease. Located in a welcoming neighborhood with quick access to shopping, dining, and schools, this property combines modern comfort with a tranquil backdrop. Lease terms beyond 12 months are available. Schedule your tour today and experience the lifestyle waiting at 5809 Grassy Bank Drive.
$0 DEPOSIT TERMS & CONDITIONS:
HomeRiver Group has partnered with Termwise to offer an affordable alternative to an upfront cash security deposit. Eligible residents can choose between paying an upfront security deposit or replacing it with an affordable Termwise monthly security deposit waiver fee.
LEASE COMMENCEMENT REQUIREMENTS:
Once approved, the lease commencement date must be within 14 days. If the property is unavailable for move-in, the lease commencement date must be set within 14 days of the expected availability date.
BEWARE OF SCAMS:
HomeRiver Group does not advertise properties on Craigslist, LetGo, or other classified ad websites. If you suspect one of our properties has been fraudulently listed on these platforms, please notify HomeRiver Group immediately. All payments related to leasing with HomeRiver Group are made exclusively through our website. We never accept wire transfers or payments via Zelle, PayPal, or Cash App. All leasing information contained herein is deemed accurate but not guaranteed. Please note that changes may have occurred since the photographs were taken. Square footage is estimated.
This home is not set up for housing vouchers.
$75.00 application fee per applicant 18 years of age and older. One-time non-refundable admin fee of $250.00. $300.00 non-refundable pet fee per pet and $25.00 monthly pet rent per pet. Tenant to pay for all utilities and lawn care.
House for rent
$2,000/mo
5809 Grassy Bank Dr, Indianapolis, IN 46237
4beds
2,358sqft
Price may not include required fees and charges.
Single family residence
Available now
Cats, dogs OK
Central air
Hookups laundry
Attached garage parking
Forced air
What's special
Peaceful pondAttached garageSpacious primary suiteExceptional closet spaceExpansive ensuite bathroomBright and functional kitchenCentral ac
- 5 days
- on Zillow |
- -- |
- -- |
Travel times

Get a personal estimate of what you can afford to buy
Personalize your search to find homes within your budget with BuyAbility℠.
Facts & features
Interior
Bedrooms & bathrooms
- Bedrooms: 4
- Bathrooms: 2
- Full bathrooms: 2
Heating
- Forced Air
Cooling
- Central Air
Appliances
- Included: Dishwasher, Refrigerator, WD Hookup
- Laundry: Hookups
Features
- WD Hookup
Interior area
- Total interior livable area: 2,358 sqft
Video & virtual tour
Property
Parking
- Parking features: Attached
- Has attached garage: Yes
- Details: Contact manager
Features
- Exterior features: Heating system: ForcedAir
Details
- Parcel number: 491502121013000300
Construction
Type & style
- Home type: SingleFamily
- Property subtype: Single Family Residence
Community & HOA
Location
- Region: Indianapolis
Financial & listing details
- Lease term: 1 Year
Price history
| Date | Event | Price |
|---|---|---|
| 9/10/2025 | Listed for rent | $2,000+45.5%$1/sqft |
Source: Zillow Rentals | ||
| 9/1/2017 | Sold | $163,000+0.7%$69/sqft |
Source: Public Record | ||
| 5/13/2017 | Listing removed | $1,375$1/sqft |
Source: Zillow Rental Network | ||
| 3/30/2017 | Listed for rent | $1,375$1/sqft |
Source: Zillow Rental Network | ||
| 12/31/2016 | Listing removed | $161,900$69/sqft |
Source: Keller Williams - Indy Metro West #21438773 | ||

