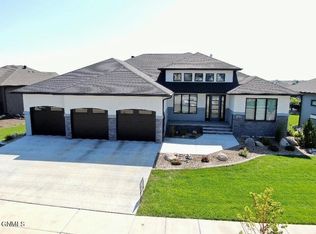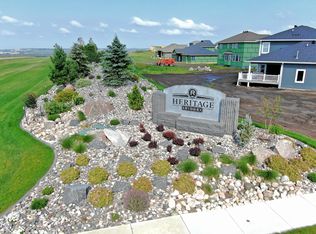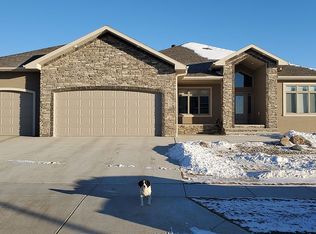Sold
Price Unknown
5809 Heritage Ridge Rd, Bismarck, ND 58503
3beds
3,536sqft
Single Family Residence
Built in 2019
0.33 Acres Lot
$849,900 Zestimate®
$--/sqft
$3,194 Estimated rent
Home value
$849,900
$782,000 - $926,000
$3,194/mo
Zestimate® history
Loading...
Owner options
Explore your selling options
What's special
Check out this like-new ranch-style home that combines modern convenience with thoughtful design. Featuring an open and functional layout, this home is built for both comfort and entertaining. The main floor welcomes you with a stunning living room featuring a beautiful fireplace and an elegant tray ceiling that adds a touch of sophistication and warmth to the space. The heart of the home is a spacious kitchen equipped with a walk-in pantry and plenty of prep space, seamlessly connected to a dining area that opens onto a covered deck—perfect for indoor-outdoor living.
Also on the main level is a large home office, a convenient laundry room, and an expansive primary suite with a luxurious en-suite bathroom, complete with a separate shower and relaxing soaker tub.
Enjoy peace of mind with a whole-home generator and plenty of space for storage and hobbies. The oversized 3-car garage provides ample room for vehicles, tools, and toys—and leads directly into a unique 'bonus room ideal for a workshop, game room, or personal retreat with its own heating and cooling system. The finished basement offers even more room to spread out, with a large family room, a stylish wet bar, two spacious bedrooms, and a generous hobby room ready for crafts, fitness, or additional office space. This beautifully maintained home is move-in ready and built to impress. This home does qualify for an assumed mortgage at 2.25% with approved buyer!! Don't miss the opportunity to make it yours!
Zillow last checked: 8 hours ago
Listing updated: September 24, 2025 at 03:40pm
Listed by:
JENNIFER J J HATZENBUHLER 701-527-8187,
New Nest Realty, LLC
Bought with:
PATRICK KOSKI, 8121
Realty One Group - Encore
Source: Great North MLS,MLS#: 4020115
Facts & features
Interior
Bedrooms & bathrooms
- Bedrooms: 3
- Bathrooms: 3
- Full bathrooms: 2
- 1/2 bathrooms: 1
Heating
- Forced Air
Cooling
- Ceiling Fan(s), Central Air
Appliances
- Included: Dishwasher, Disposal, Dryer, Gas Range, Range, Refrigerator, Washer
- Laundry: Main Level
Features
- Main Floor Bedroom, Pantry, Primary Bath, Soaking Tub, Walk-In Closet(s), Wet Bar
- Windows: Window Treatments
- Basement: Egress Windows,Finished
- Number of fireplaces: 1
- Fireplace features: Living Room
Interior area
- Total structure area: 3,536
- Total interior livable area: 3,536 sqft
- Finished area above ground: 1,768
- Finished area below ground: 1,768
Property
Parking
- Total spaces: 3
- Parking features: Garage Door Opener, Heated Garage, Insulated, Lighted, Oversized, Water, Workbench, Garage Faces Front, Floor Drain
- Garage spaces: 3
Features
- Exterior features: Smart Doorbell
Lot
- Size: 0.33 Acres
- Dimensions: 90 x 165
- Features: Landscaped, Lot - Owned
Details
- Parcel number: 2245003040
Construction
Type & style
- Home type: SingleFamily
- Architectural style: Ranch
- Property subtype: Single Family Residence
Materials
- HardiPlank Type
Condition
- New construction: No
- Year built: 2019
Utilities & green energy
- Sewer: Public Sewer
- Water: Public
Community & neighborhood
Security
- Security features: Smoke Detector(s)
Location
- Region: Bismarck
Price history
| Date | Event | Price |
|---|---|---|
| 9/24/2025 | Sold | -- |
Source: Great North MLS #4020115 Report a problem | ||
| 7/16/2025 | Pending sale | $839,900$238/sqft |
Source: Great North MLS #4020115 Report a problem | ||
| 7/16/2025 | Listed for sale | $839,900$238/sqft |
Source: Great North MLS #4020115 Report a problem | ||
| 7/6/2025 | Pending sale | $839,900$238/sqft |
Source: Great North MLS #4020115 Report a problem | ||
| 6/14/2025 | Listed for sale | $839,900$238/sqft |
Source: Great North MLS #4020115 Report a problem | ||
Public tax history
Tax history is unavailable.
Neighborhood: 58503
Nearby schools
GreatSchools rating
- 4/10Liberty Elementary SchoolGrades: K-5Distance: 1 mi
- 7/10Horizon Middle SchoolGrades: 6-8Distance: 1 mi
- 9/10Century High SchoolGrades: 9-12Distance: 2.6 mi


