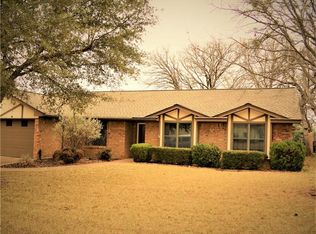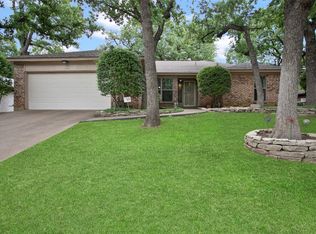Sold
Price Unknown
5809 Ridge Dr, Arlington, TX 76016
4beds
1,883sqft
Single Family Residence
Built in 1976
0.45 Acres Lot
$359,800 Zestimate®
$--/sqft
$2,422 Estimated rent
Home value
$359,800
$335,000 - $385,000
$2,422/mo
Zestimate® history
Loading...
Owner options
Explore your selling options
What's special
Welcome to your dream home in beautiful South Arlington, Texas! This stunning 4-bedroom, 2-bath property is perfectly situated on a desirable corner lot, providing both space and privacy. As you step inside, you are greeted by a spacious and inviting living area that features an abundance of natural light, ideal for family gatherings and entertaining.
The well-appointed kitchen boasts modern appliances, ample counter space, and a cozy dining area, making it a chef's delight. The master suite offers a tranquil retreat with an ensuite bathroom, while the additional three bedrooms are perfect for family, guests, or a home office.
Step outside to your private backyard oasis, where you can relax and unwind by the sparkling pool. The expansive outdoor space is perfect for summer barbecues, pool parties, or simply enjoying the beautiful Texas weather.
Located in a vibrant neighborhood, you're just minutes away from shopping, dining, and top-rated schools. Don’t miss the opportunity to call this beautiful property your home!
Zillow last checked: 8 hours ago
Listing updated: October 06, 2025 at 10:58am
Listed by:
Christopher Wright 0702779 888-519-7431,
eXp Realty, LLC 888-519-7431
Bought with:
Deborah Burkhalter-Ellis
Allison James Estates & Homes
Source: NTREIS,MLS#: 20997789
Facts & features
Interior
Bedrooms & bathrooms
- Bedrooms: 4
- Bathrooms: 2
- Full bathrooms: 2
Primary bedroom
- Level: First
- Dimensions: 17 x 12
Bedroom
- Level: First
- Dimensions: 12 x 12
Living room
- Level: First
- Dimensions: 20 x 18
Appliances
- Included: Built-In Gas Range, Dishwasher, Disposal, Gas Oven, Gas Range, Microwave
Features
- High Speed Internet, Pantry, Cable TV, Vaulted Ceiling(s)
- Has basement: No
- Number of fireplaces: 1
- Fireplace features: Gas
Interior area
- Total interior livable area: 1,883 sqft
Property
Parking
- Total spaces: 2
- Parking features: Asphalt, Driveway
- Attached garage spaces: 2
- Has uncovered spaces: Yes
Features
- Levels: One
- Stories: 1
- Pool features: Pool
Lot
- Size: 0.45 Acres
Details
- Parcel number: 00049158
Construction
Type & style
- Home type: SingleFamily
- Architectural style: Detached
- Property subtype: Single Family Residence
Condition
- Year built: 1976
Utilities & green energy
- Sewer: Public Sewer
- Water: Public
- Utilities for property: Sewer Available, Water Available, Cable Available
Community & neighborhood
Location
- Region: Arlington
- Subdivision: Arbor Valley
Price history
| Date | Event | Price |
|---|---|---|
| 10/3/2025 | Sold | -- |
Source: NTREIS #20997789 Report a problem | ||
| 9/1/2025 | Pending sale | $365,000$194/sqft |
Source: NTREIS #20997789 Report a problem | ||
| 8/27/2025 | Contingent | $365,000$194/sqft |
Source: NTREIS #20997789 Report a problem | ||
| 7/26/2025 | Listed for sale | $365,000$194/sqft |
Source: NTREIS #20997789 Report a problem | ||
| 7/16/2025 | Contingent | $365,000$194/sqft |
Source: NTREIS #20997789 Report a problem | ||
Public tax history
| Year | Property taxes | Tax assessment |
|---|---|---|
| 2024 | $6,848 +0.2% | $313,340 +1.2% |
| 2023 | $6,832 -8.3% | $309,631 +3.4% |
| 2022 | $7,450 +9.3% | $299,537 +12.7% |
Find assessor info on the county website
Neighborhood: West
Nearby schools
GreatSchools rating
- 8/10Ditto Elementary SchoolGrades: PK-6Distance: 0.3 mi
- 7/10Young Junior High SchoolGrades: 7-8Distance: 1.2 mi
- 5/10Martin High SchoolGrades: 9-12Distance: 1.4 mi
Schools provided by the listing agent
- Elementary: Ditto
- High: Martin
- District: Arlington ISD
Source: NTREIS. This data may not be complete. We recommend contacting the local school district to confirm school assignments for this home.
Get a cash offer in 3 minutes
Find out how much your home could sell for in as little as 3 minutes with a no-obligation cash offer.
Estimated market value$359,800
Get a cash offer in 3 minutes
Find out how much your home could sell for in as little as 3 minutes with a no-obligation cash offer.
Estimated market value
$359,800

