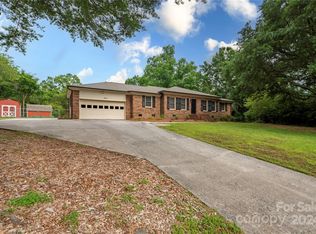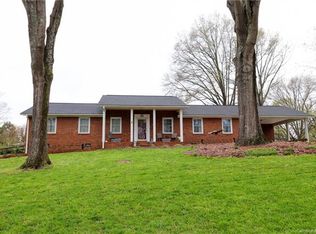Warmth, Character and Location best describe this Beautifully Renovated Home close to Parks and the Greenway in an established neighborhood. From 2008 through 2016 the Seller has completed the following updates: Heat/Air System with clean air effects, all New Duct Work, Hard-Wood Floors--Main Floor/Stairs/Hall/Master Bedroom, Four New Exterior Doors, New Roof with Architectual Shingles, New Water Heater, Kitchen renovated, including Stainless-Steel Appliances & New Electrical, Two Walls removed to open floor plan with Structural Beam included, New Garage Door, All New Gutters, New Insulation in Attic & above Garage, All Bathrooms completely renovated, Installed Gas Logs with Remote Starter. Beautiful Screened Porch and Landscaping. A must-see!
This property is off market, which means it's not currently listed for sale or rent on Zillow. This may be different from what's available on other websites or public sources.

