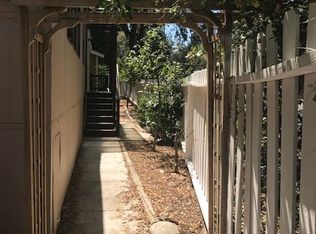Closed
$489,500
581 Crestview Dr, Diamond Springs, CA 95619
4beds
1,469sqft
Single Family Residence
Built in 1957
0.97 Acres Lot
$478,800 Zestimate®
$333/sqft
$2,559 Estimated rent
Home value
$478,800
$436,000 - $527,000
$2,559/mo
Zestimate® history
Loading...
Owner options
Explore your selling options
What's special
Country charm with all of the amenities of town! This beautifully updated single-story home offers 4 bedrooms, 1 bathroom, and a stylish open-concept layout perfect for modern living and entertaining. The fully remodeled kitchen features brand-new soft-close cabinets, quartz countertops and a dine-in bar, creating a welcoming space for cooking and gathering. Enjoy abundant natural light through out, all new windows, custom lighting, and the cozy ambiance of a newer high quality pellet stove. The spacious living area flows seamlessly to a large deck, perfect for indoor-outdoor living. The primary bedroom also offers direct access to the deck, creating a peaceful retreat. Step outside to a serene backyard with a private patio and spa, ideal for relaxing or hosting friends and family. Situated on almost one acre, there's plenty of room to expand. Build that dream shop or second home. Tucked away in a quiet, country setting, yet just minutes from the charm of downtown Diamond Springs and Placerville, with easy access to great eateries, craft brewery, wineries, and unique shopping experiences. Enjoy the best of both worlds with a convenient commute, just 30 minutes to Sacramento and about an hour to Lake Tahoe. Don't miss this unique opportunity!
Zillow last checked: 8 hours ago
Listing updated: September 09, 2025 at 03:18pm
Listed by:
Carla Ferrante DRE #01376169 916-275-3174,
RE/MAX Gold
Bought with:
Adam Sequest, DRE #02102990
CLA Realty
Source: MetroList Services of CA,MLS#: 225065505Originating MLS: MetroList Services, Inc.
Facts & features
Interior
Bedrooms & bathrooms
- Bedrooms: 4
- Bathrooms: 1
- Full bathrooms: 1
Primary bedroom
- Features: Walk-In Closet
Dining room
- Features: Bar, Space in Kitchen
Kitchen
- Features: Breakfast Area, Quartz Counter, Kitchen/Family Combo
Heating
- Pellet Stove, Propane, Ductless, Wall Furnace
Cooling
- Ceiling Fan(s), Ductless
Appliances
- Included: Free-Standing Gas Range, Free-Standing Refrigerator, Dishwasher, Disposal, Microwave, Electric Water Heater, Free-Standing Electric Oven
- Laundry: Electric Dryer Hookup, Space For Frzr/Refr, Inside Room
Features
- Flooring: Carpet, Tile, Wood
- Number of fireplaces: 1
- Fireplace features: Living Room
Interior area
- Total interior livable area: 1,469 sqft
Property
Parking
- Parking features: No Garage, Converted Garage, Driveway
- Has uncovered spaces: Yes
Features
- Stories: 1
- Exterior features: Entry Gate
- Fencing: Partial,Chain Link,Wood,Front Yard
Lot
- Size: 0.97 Acres
- Features: Manual Sprinkler F&R, Corner Lot, Private, Landscape Back, Landscape Front
Details
- Additional structures: Shed(s), Outbuilding
- Parcel number: 097062016000
- Zoning description: R1/2
- Special conditions: Standard
Construction
Type & style
- Home type: SingleFamily
- Property subtype: Single Family Residence
Materials
- Brick, Stucco, Frame, Wood
- Foundation: Raised
- Roof: Composition
Condition
- Year built: 1957
Utilities & green energy
- Sewer: Public Sewer
- Water: Public
- Utilities for property: Cable Available, Propane Tank Owned, Public, Electric
Community & neighborhood
Location
- Region: Diamond Springs
Other
Other facts
- Road surface type: Paved
Price history
| Date | Event | Price |
|---|---|---|
| 9/4/2025 | Sold | $489,500$333/sqft |
Source: Public Record | ||
| 8/5/2025 | Pending sale | $489,500$333/sqft |
Source: MetroList Services of CA #225065505 | ||
| 7/6/2025 | Price change | $489,500-1.9%$333/sqft |
Source: MetroList Services of CA #225065505 | ||
| 6/16/2025 | Price change | $499,000-3.9%$340/sqft |
Source: MetroList Services of CA #225065505 | ||
| 6/3/2025 | Price change | $519,000-3%$353/sqft |
Source: MetroList Services of CA #225065505 | ||
Public tax history
| Year | Property taxes | Tax assessment |
|---|---|---|
| 2025 | $5,264 +2.1% | $506,725 +2% |
| 2024 | $5,156 +2.1% | $496,791 +2% |
| 2023 | $5,051 +27.1% | $487,050 +29.8% |
Find assessor info on the county website
Neighborhood: 95619
Nearby schools
GreatSchools rating
- 5/10Herbert C. Green Middle SchoolGrades: 5-8Distance: 1.6 mi
- 7/10Union Mine High SchoolGrades: 9-12Distance: 1.6 mi
- 3/10Indian Creek Elementary SchoolGrades: K-4Distance: 3.7 mi
Get a cash offer in 3 minutes
Find out how much your home could sell for in as little as 3 minutes with a no-obligation cash offer.
Estimated market value
$478,800
Get a cash offer in 3 minutes
Find out how much your home could sell for in as little as 3 minutes with a no-obligation cash offer.
Estimated market value
$478,800
