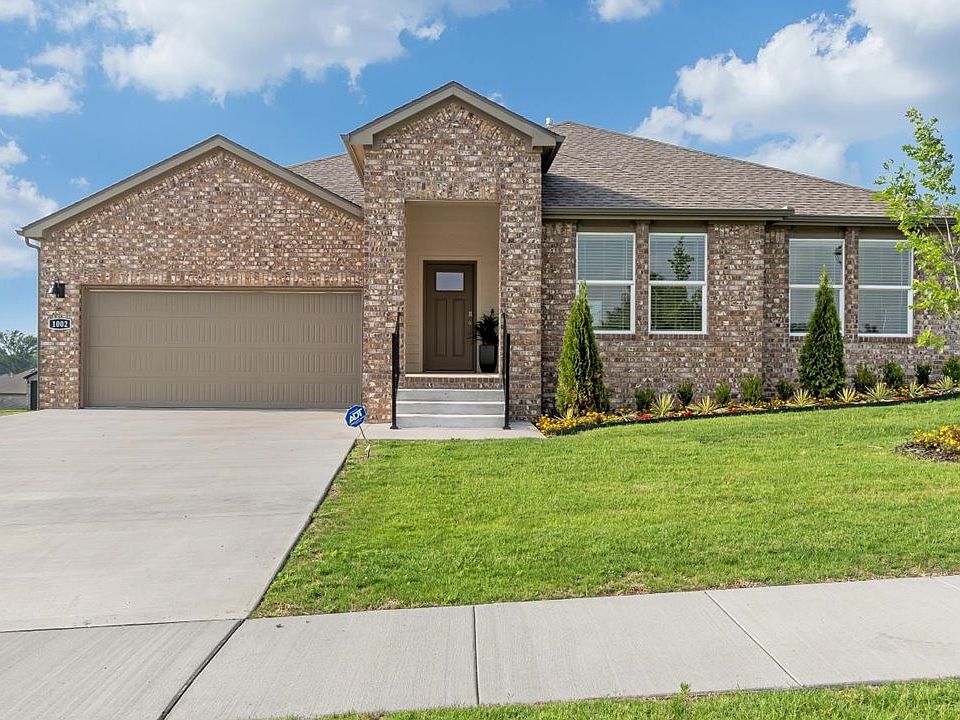Lovely Kingston plan (With a 3-car garage!!) Find your new home in Northwest Arkansas in Hudson Heights in Prairie Grove. These homes have fabulous features for comfortable, modern living. Each home features LVP flooring throughout! The living room features a beautiful electric fireplace with a poplar mantle! Kitchens have Quartz countertops, stainless steel appliances, and a stainless steel undermount kitchen sink with a pull-out faucet! Bedroom one with en-suite will feature a ceiling fan, quartz counters with dual sinks, oversized Walk in Shower and a walk-in closet. Home will be 4-sided brick, covered patio (per plan) Taxes and Parcel TBD.
New construction
$321,800
581 Crystal Dr, Prairie Grove, AR 72753
4beds
2,097sqft
Single Family Residence
Built in 2025
10,454.4 Square Feet Lot
$321,900 Zestimate®
$153/sqft
$21/mo HOA
What's special
Walk-in closetOversized walk in showerCovered patioCeiling fanQuartz countertopsStainless steel appliances
Call: (479) 333-8369
- 195 days |
- 260 |
- 24 |
Zillow last checked: 8 hours ago
Listing updated: November 20, 2025 at 07:06am
Listed by:
D.R. Horton Team 479-404-0134,
D.R. Horton Realty of Arkansas, LLC
Source: ArkansasOne MLS,MLS#: 1308184 Originating MLS: Northwest Arkansas Board of REALTORS MLS
Originating MLS: Northwest Arkansas Board of REALTORS MLS
Travel times
Schedule tour
Select your preferred tour type — either in-person or real-time video tour — then discuss available options with the builder representative you're connected with.
Facts & features
Interior
Bedrooms & bathrooms
- Bedrooms: 4
- Bathrooms: 2
- Full bathrooms: 2
Primary bedroom
- Level: Main
Bedroom
- Level: Main
Bedroom
- Level: Main
Bedroom
- Level: Main
Heating
- Central, Gas
Cooling
- Central Air, Electric
Appliances
- Included: Dishwasher, Electric Water Heater, Disposal, Gas Range, Microwave, Plumbed For Ice Maker
- Laundry: Washer Hookup, Dryer Hookup
Features
- Ceiling Fan(s), Pantry, Programmable Thermostat, Quartz Counters
- Flooring: Luxury Vinyl Plank
- Windows: Double Pane Windows, Vinyl
- Basement: None
- Number of fireplaces: 1
- Fireplace features: Living Room
Interior area
- Total structure area: 2,097
- Total interior livable area: 2,097 sqft
Video & virtual tour
Property
Parking
- Total spaces: 3
- Parking features: Attached, Garage, Garage Door Opener
- Has attached garage: Yes
- Covered spaces: 3
Features
- Levels: One
- Stories: 1
- Patio & porch: Covered
- Exterior features: Concrete Driveway
- Fencing: None
- Waterfront features: None
Lot
- Size: 10,454.4 Square Feet
- Features: Subdivision
Details
- Additional structures: None
- Parcel number: 80522512000
Construction
Type & style
- Home type: SingleFamily
- Architectural style: Ranch,Traditional
- Property subtype: Single Family Residence
Materials
- Brick
- Foundation: Slab
- Roof: Architectural,Shingle
Condition
- To Be Built
- New construction: Yes
- Year built: 2025
Details
- Builder name: D.R. Horton
Utilities & green energy
- Sewer: Public Sewer
- Water: Public
- Utilities for property: Electricity Available, Natural Gas Available, Sewer Available, Water Available
Community & HOA
Community
- Features: Near Schools
- Security: Smoke Detector(s)
- Subdivision: Hudson Heights
HOA
- Has HOA: Yes
- Services included: Association Management
- HOA fee: $250 annually
Location
- Region: Prairie Grove
Financial & listing details
- Price per square foot: $153/sqft
- Annual tax amount: $500
- Date on market: 5/15/2025
- Cumulative days on market: 167 days
- Listing terms: Conventional,FHA,USDA Loan,VA Loan
- Road surface type: Paved
About the community
Welcome to Hudson Heights, a new home community in Prairie Grove, AR. Discover the perfect home for you among 8 spacious floor plans ranging from 1,315 to 2,109 square feet, offering 3-4 bedrooms, 2 bathrooms, and 2-3car garages. Upon entering a new D.R. Horton home, you'll immediately notice the attention to detail and high-quality finishes throughout. The kitchen features beautiful cabinets, quartz countertops, and stainless-steel appliances. Embrace the relaxed lifestyle in Prairie Grove, Arkansas, where residents enjoy a slower pace of life and close proximity to nature. Prairie Grove is far removed from the hustle and bustle of big-city life, surrounded by beautiful countryside offering ample opportunities for hiking, biking, fishing, and camping. It's a close-knit community with many annual events, such as festivals, cookouts, and holiday celebrations. With its spacious layouts and modern features, Hudson Heights is truly a gem. Don't miss out on the opportunity to make it your own. Schedule a tour today!
Source: DR Horton

