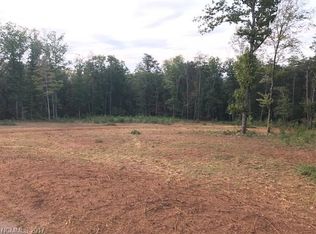This is a beautiful older home that shows well. It has extensive remodeling recently with kitchen updates, exterior rock, new windows, etc. The yard is lovely with lots of flowering plants.
This property is off market, which means it's not currently listed for sale or rent on Zillow. This may be different from what's available on other websites or public sources.
