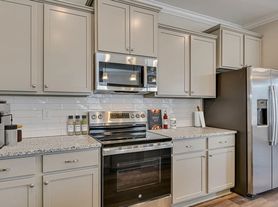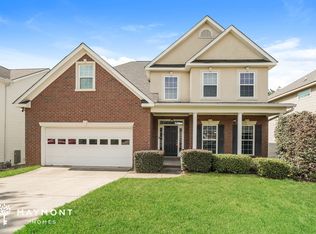Spacious 4-Bedroom Home with Modern Upgrades and Serene Outdoor Space!
Welcome to this beautifully maintained 4-bedroom, 2.5-bath home featuring a side-entry double car garage and plenty of room to live, work, and relax. The bright great room offers a cozy fireplace, vaulted ceiling, and elegant bamboo flooring perfect for relaxing evenings or entertaining guests.
Enjoy a formal living and dining area that flows seamlessly into a chef's kitchen, complete with Corian countertops, tile backsplash, stainless steel appliances (including double wall ovens and smooth cooktop), and a built-in desk area ideal for a small home office. The breakfast nook opens to an oversized Trex deck with a stylish sail shade, providing a wonderful outdoor retreat.
Upstairs, the spacious bedrooms offer flexibility for family, guests, or work-from-home setups. The primary suite includes two closets and overlooks the peaceful backyard. Additional bedrooms feature vaulted ceilings, desk areas, and ample storage.
Recent updates bring peace of mind including a new roof (January 2025), encapsulated crawl space with dehumidifier, and a new outbuilding for extra storage. The owner has thoughtfully refreshed the landscaping with over 100 new plants, creating a lush and inviting outdoor space.
Other highlights include a utility room in the garage and a large laundry room (9x7) with extra cabinetry.
Move-in ready and full of comfort, convenience, and character this home is ready for its next residents to enjoy!
Please Note: The rental boundary extends up to the outside shed. Areas beyond the shed are owner-occupied and will be used by the owners for their personal use.
Owner pays for termite and pesticides but tenant pays for all utilities
House for rent
Accepts Zillow applications
$1,999/mo
581 Foxhunt Ln, Evans, GA 30809
4beds
2,393sqft
Price may not include required fees and charges.
Single family residence
Available now
Cats, small dogs OK
Central air
Hookups laundry
Attached garage parking
Forced air, heat pump
What's special
Cozy fireplaceOversized trex deckNew roofPeaceful backyardSide-entry double car garageBright great roomStainless steel appliances
- 48 days |
- -- |
- -- |
Zillow last checked: 11 hours ago
Listing updated: November 21, 2025 at 10:06pm
Travel times
Facts & features
Interior
Bedrooms & bathrooms
- Bedrooms: 4
- Bathrooms: 3
- Full bathrooms: 3
Heating
- Forced Air, Heat Pump
Cooling
- Central Air
Appliances
- Included: Dishwasher, Microwave, Refrigerator, WD Hookup
- Laundry: Hookups
Features
- WD Hookup
- Flooring: Carpet, Hardwood
Interior area
- Total interior livable area: 2,393 sqft
Property
Parking
- Parking features: Attached
- Has attached garage: Yes
- Details: Contact manager
Features
- Exterior features: Heating system: Forced Air, No Utilities included in rent
Details
- Parcel number: 078029
Construction
Type & style
- Home type: SingleFamily
- Property subtype: Single Family Residence
Community & HOA
Location
- Region: Evans
Financial & listing details
- Lease term: 1 Year
Price history
| Date | Event | Price |
|---|---|---|
| 11/2/2025 | Price change | $1,999-9.1%$1/sqft |
Source: Zillow Rentals | ||
| 10/22/2025 | Listed for rent | $2,200$1/sqft |
Source: Zillow Rentals | ||
| 10/17/2025 | Sold | $410,000-3.5%$171/sqft |
Source: | ||
| 9/22/2025 | Pending sale | $425,000$178/sqft |
Source: | ||
| 9/5/2025 | Listed for sale | $425,000$178/sqft |
Source: | ||

