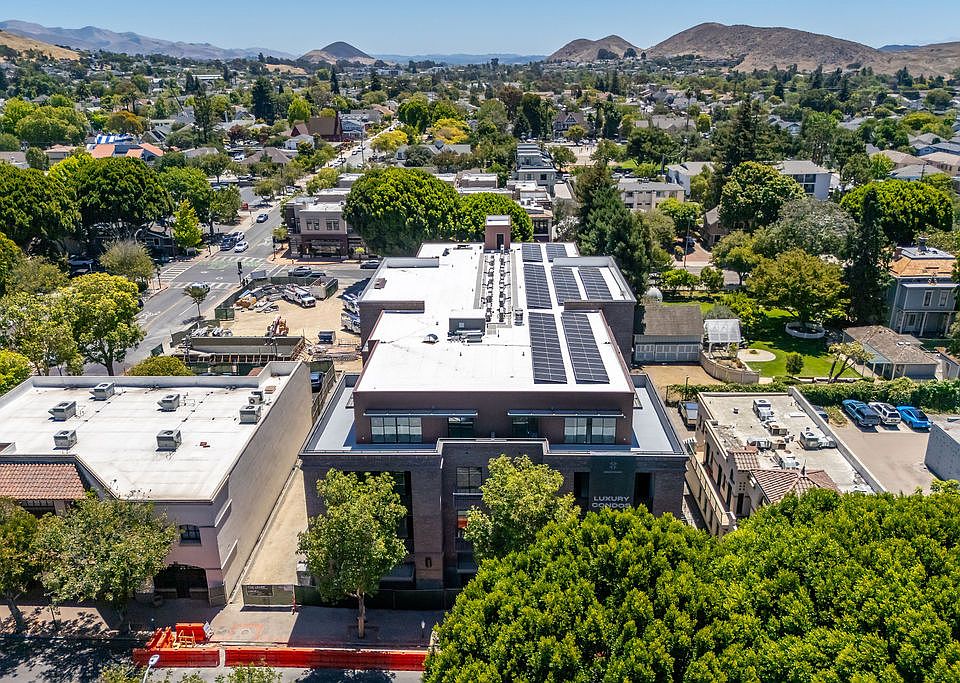Welcome to Brickhouse at San Luis Square - centrally located in the heart of Downtown San Luis Obispo just steps from restaurants, shops, cafes, weekly farmers market, and more. Brickhouse is a 29 unit luxury condominium community currently under construction, with homes expected to be ready for closing this Summer 2025. Offering single-level living with a refined blend of luxury, comfort, and modern convenience, Brickhouse features a variety of thoughtfully designed floor plans—from open concept and flex 1 bedroom layouts to two-bedroom homes and penthouse suites—each enhanced by never-before-seen views of Cerro San Luis, Terrace Hill, and the downtown cityscape. Extra care was taken by the builder to maximize natural light and ensure superior soundproofing between units and from exterior noise, creating a peaceful urban retreat. Interior finishes include premium luxury vinyl plank flooring, solid-core cabinets with soft-close hinges, Silestone Quartz countertops, GE Café appliances, and elegantly tiled showers. Every home is tech-ready with double-pane windows, walk-in closets, and pre-wiring for data. Select units offer wraparound balconies for expanded indoor-outdoor living. An elevator provides easy access to all levels, and secure on-site underground parking is included. Brickhouse offers a rare opportunity for walkable downtown living with modern luxury in one of the Central Coast’s most desirable locations. For more information, visit us online or stop by the sales office at 599 Higuera Street, Suite A, open Thursday through Sunday from 12 to 4 PM or by appointment.
Under contract
Special offer
$795,000
581 Higuera St UNIT 208, San Luis Obispo, CA 93401
1beds
925sqft
Condominium
Built in 2025
-- sqft lot
$782,200 Zestimate®
$859/sqft
$457/mo HOA
What's special
Single-level livingPre-wiring for dataWraparound balconiesMaximize natural lightElegantly tiled showersSilestone quartz countertopsSuperior soundproofing
- 169 days |
- 84 |
- 2 |
Zillow last checked: 8 hours ago
Listing updated: October 31, 2025 at 11:15am
Listing Provided by:
Farid Shahid DRE #02025653 818-961-6508,
Eighty20 Group,
Walker Sotello DRE #02054410,
Eighty20 Group
Source: CRMLS,MLS#: SC25113899 Originating MLS: California Regional MLS
Originating MLS: California Regional MLS
Travel times
Schedule tour
Facts & features
Interior
Bedrooms & bathrooms
- Bedrooms: 1
- Bathrooms: 1
- Full bathrooms: 1
- Main level bathrooms: 1
- Main level bedrooms: 1
Rooms
- Room types: Bedroom, Primary Bathroom, Primary Bedroom, Dining Room
Bedroom
- Features: All Bedrooms Down
Bathroom
- Features: Separate Shower
Kitchen
- Features: Kitchen Island, Quartz Counters, Stone Counters, Remodeled, Self-closing Cabinet Doors, Self-closing Drawers, Updated Kitchen, Walk-In Pantry
Heating
- Central, Heat Pump
Cooling
- Central Air, ENERGY STAR Qualified Equipment, Heat Pump
Appliances
- Included: ENERGY STAR Qualified Appliances, ENERGY STAR Qualified Water Heater, Electric Oven, Electric Range, Electric Water Heater, Water Heater
- Laundry: Washer Hookup, Electric Dryer Hookup, Inside
Features
- Separate/Formal Dining Room, Eat-in Kitchen, Storage, All Bedrooms Down
- Windows: Double Pane Windows, ENERGY STAR Qualified Windows, Insulated Windows
- Has fireplace: No
- Fireplace features: None
- Common walls with other units/homes: 2+ Common Walls
Interior area
- Total interior livable area: 925 sqft
Property
Parking
- Total spaces: 1
- Parking features: Assigned, Underground, Private
- Attached garage spaces: 1
Accessibility
- Accessibility features: Adaptable For Elevator, Accessible Elevator Installed, Low Pile Carpet, Parking, See Remarks, Accessible Doors, Accessible Hallway(s)
Features
- Levels: One
- Stories: 1
- Entry location: 1
- Patio & porch: Deck, Enclosed, Porch
- Exterior features: Lighting, Rain Gutters
- Pool features: None
- Spa features: None
- Has view: Yes
- View description: City Lights, Hills, Mountain(s), Neighborhood, Panoramic, Valley
Lot
- Features: Landscaped
Details
- Parcel number: 003511013
- Special conditions: Standard
Construction
Type & style
- Home type: Condo
- Architectural style: Contemporary
- Property subtype: Condominium
- Attached to another structure: Yes
Materials
- Brick Veneer, Drywall, Concrete
- Foundation: Combination, Pillar/Post/Pier
- Roof: Membrane
Condition
- Turnkey,Under Construction
- New construction: Yes
- Year built: 2025
Details
- Builder name: G3 Concepts
Utilities & green energy
- Electric: 220 Volts
- Sewer: Public Sewer
- Water: Public
- Utilities for property: Cable Connected, Electricity Available, Electricity Connected, Natural Gas Not Available, Sewer Connected, Water Connected
Green energy
- Energy efficient items: Appliances, Water Heater
Community & HOA
Community
- Features: Biking, Dog Park, Foothills, Gutter(s), Street Lights, Sidewalks, Urban
- Security: Security System, Fire Sprinkler System
- Subdivision: Brickhouse SLO
HOA
- Has HOA: Yes
- Amenities included: Controlled Access, Maintenance Grounds, Insurance, Pets Allowed, Trash
- HOA fee: $457 monthly
- HOA name: San Luis Square
Location
- Region: San Luis Obispo
Financial & listing details
- Price per square foot: $859/sqft
- Date on market: 5/26/2025
- Cumulative days on market: 169 days
- Listing terms: Cash,Cash to New Loan,Conventional,1031 Exchange
About the building
Views
Brickhouse is a premier condo community within the San Luis Square development, a vibrant mixed-use project that revitalizes Downtown San Luis Obispo.
The Brickhouse offers an unparalleled living experience, where luxury meets modern convenience. Each unit is adorned with upscale finishes, equipped with state-of-the-art tech-ready infrastructure, and showcases stunning scenic views, creating the perfect blend of elegance and sophistication.
Each unit is thoughtfully designed to exude sophistication and comfort, featuring premium luxury vinyl plank flooring, elegant solid-core cabinets with soft-close hinges, exquisite Silestone Quartz countertops, top-of-the-line GE
Café appliances, and meticulously crafted tiled showers. Every detail, from the finishes to the
fixtures, is curated to elevate the living experience to a new standard of luxury. DRE# 02092190
Preferred Lender Credit!
Use our Preferred Lender for up to $12,000.00 in credit!Source: G3 Concepts
