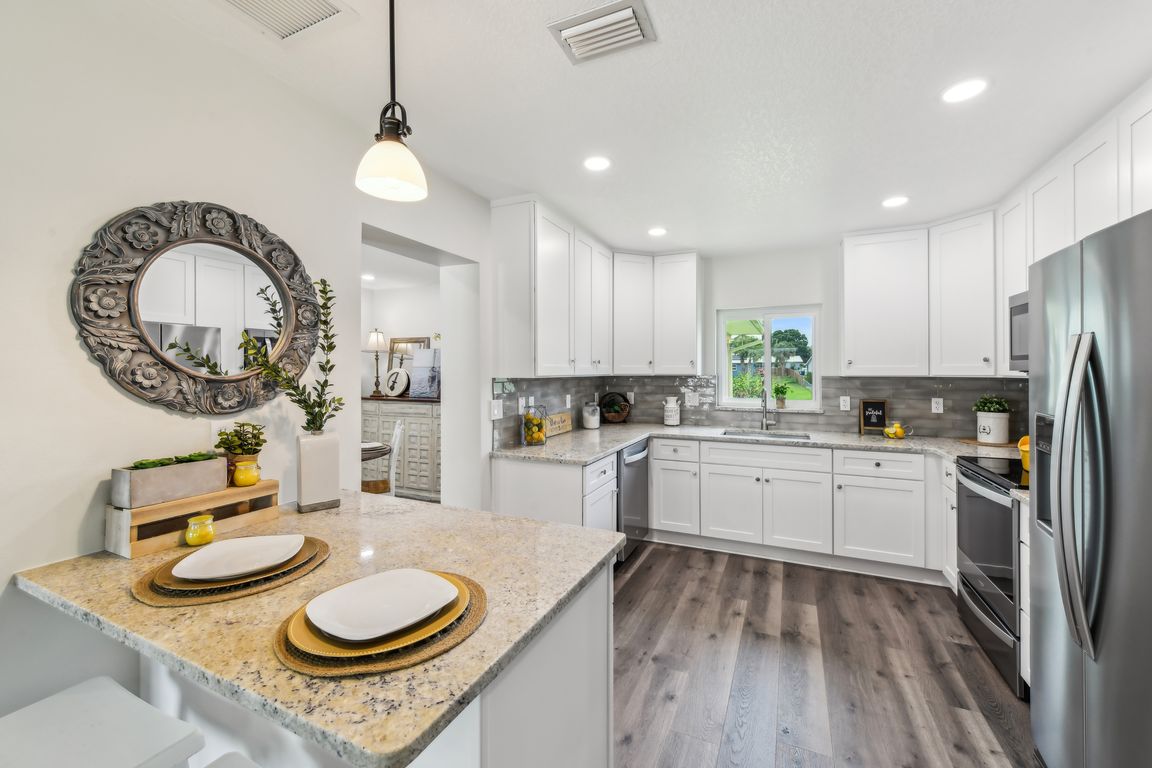
For sale
$649,982
3beds
1,484sqft
581 Hillside Ct, Melbourne, FL 32935
3beds
1,484sqft
Single family residence
Built in 1955
0.30 Acres
1 Attached garage space
$438 price/sqft
What's special
Tucked away at the end of a peaceful cul-de-sac, this meticulously renovated waterfront gem offers the perfect blend of modern luxury and Florida charm. Seller is even offering a $10,000 credit so you can install a dock! Every detail has been thoughtfully updated — including plumbing, electrical, and roof — ...
- 111 days
- on Zillow |
- 636 |
- 16 |
Source: Space Coast AOR,MLS#: 1044634
Travel times
Kitchen
Living Room
Primary Bedroom
Zillow last checked: 7 hours ago
Listing updated: August 18, 2025 at 09:20am
Listed by:
Marcie W Bolt 321-698-1794,
Engel&Voelkers Melb Beachside
Source: Space Coast AOR,MLS#: 1044634
Facts & features
Interior
Bedrooms & bathrooms
- Bedrooms: 3
- Bathrooms: 2
- Full bathrooms: 2
Primary bedroom
- Level: Main
- Area: 143.5
- Dimensions: 10.83 x 13.25
Bedroom 3
- Level: Main
- Area: 125.43
- Dimensions: 9.90 x 12.67
Bathroom 2
- Level: Main
- Area: 140.59
- Dimensions: 14.42 x 9.75
Dining room
- Level: Main
- Area: 123.48
- Dimensions: 10.08 x 12.25
Kitchen
- Level: Main
- Area: 111.29
- Dimensions: 10.68 x 10.42
Living room
- Level: Main
- Area: 322
- Dimensions: 23.00 x 14.00
Heating
- Central, Electric
Cooling
- Central Air, Electric
Appliances
- Included: Dishwasher, Dryer, Electric Range, Electric Water Heater, Refrigerator, Washer
- Laundry: Electric Dryer Hookup, Washer Hookup
Features
- Breakfast Bar, Ceiling Fan(s), Open Floorplan, Primary Bathroom - Shower No Tub, Split Bedrooms, Walk-In Closet(s)
- Flooring: Carpet, Laminate, Tile
- Has fireplace: No
Interior area
- Total structure area: 2,138
- Total interior livable area: 1,484 sqft
Video & virtual tour
Property
Parking
- Total spaces: 1
- Parking features: Attached, Garage, Off Street
- Attached garage spaces: 1
Features
- Levels: One
- Stories: 1
- Patio & porch: Covered, Patio, Porch, Rear Porch
- Exterior features: Impact Windows
- Has view: Yes
- View description: Canal, River, Water
- Has water view: Yes
- Water view: Canal,River,Water
- Waterfront features: Canal Front, Creek, Navigable Water, River Front, Intracoastal
- Body of water: Canal Navigational to Indian River
Lot
- Size: 0.3 Acres
- Features: Cul-De-Sac, Dead End Street, Few Trees, Sprinklers In Front, Sprinklers In Rear
Details
- Additional parcels included: 2725367
- Parcel number: 27372177*11
- Zoning description: Single Family
- Special conditions: Standard
Construction
Type & style
- Home type: SingleFamily
- Architectural style: Ranch
- Property subtype: Single Family Residence
Materials
- Block, Concrete, Stucco
- Roof: Shingle
Condition
- Updated/Remodeled
- New construction: No
- Year built: 1955
Utilities & green energy
- Sewer: Public Sewer
- Water: Public
- Utilities for property: Cable Connected, Electricity Connected, Sewer Connected, Water Connected
Community & HOA
Community
- Subdivision: Loveridge Heights Addn 3
HOA
- Has HOA: No
Location
- Region: Melbourne
Financial & listing details
- Price per square foot: $438/sqft
- Tax assessed value: $245,710
- Annual tax amount: $4,349
- Date on market: 4/30/2025
- Listing terms: Cash,Conventional,FHA,VA Loan
- Road surface type: Asphalt