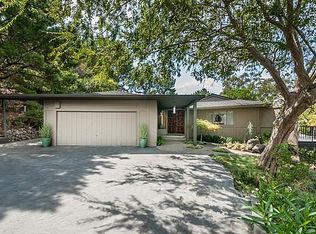Sold for $5,100,000
$5,100,000
581 Laurent Rd, Hillsborough, CA 94010
4beds
3,550sqft
Single Family Residence,
Built in 1962
0.51 Acres Lot
$5,112,400 Zestimate®
$1,437/sqft
$8,457 Estimated rent
Home value
$5,112,400
$4.65M - $5.62M
$8,457/mo
Zestimate® history
Loading...
Owner options
Explore your selling options
What's special
Experience the ultimate in California living with this spectacular one-level gated estate, offering breathtaking panoramic bay views and luxurious indoor-outdoor living. Thoughtfully designed by architect Ron Shimamoto for comfort, style, and privacy, this bright and spacious 4 Bedroom, 3 ½ Bath home features both formal and casual living spaces, including a detached home office.
Soaring ceilings, gleaming hardwoods and a wraparound entertainment deck complete with a hot tub. Formal living & dining rooms and kitchen/family-room all with bay views flowing to the outdoor deck. The primary suite is a true sanctuary with serene garden views, a cedar-lined walk-in closet and a spa-inspired bath with dual vanities and soaking tub. The homes tranquil ambiance continues in the beautifully landscaped Zen garden, where pathways meander beneath a canopy of mature trees. Immaculate 3-car garage with storage and minutes away from Hillsborough's award-winning Crocker Middle School and West Elementary, with convenient access to I-280 for an easy commute. Welcome Home!
Zillow last checked: 8 hours ago
Listing updated: July 22, 2025 at 10:02am
Listed by:
Hope Pilch 01252438 650-619-4732,
HP Properties 650-619-4732
Bought with:
Raziel A. Ungar, 01701234
Compass
Source: MLSListings Inc,MLS#: ML82013408
Facts & features
Interior
Bedrooms & bathrooms
- Bedrooms: 4
- Bathrooms: 4
- Full bathrooms: 3
- 1/2 bathrooms: 1
Bathroom
- Features: DoubleSinks, Marble, PrimaryStallShowers, ShoweroverTub1, FullonGroundFloor, PrimaryOversizedTub, HalfonGroundFloor, OversizedTub
Dining room
- Features: FormalDiningRoom
Family room
- Features: KitchenFamilyRoomCombo
Kitchen
- Features: ExhaustFan, IslandwithSink, Pantry, Skylights
Heating
- Central Forced Air
Cooling
- Central Air
Appliances
- Included: Gas Cooktop, Dishwasher, Exhaust Fan, Disposal, Microwave, Built In Oven/Range, Refrigerator, Washer/Dryer, Warming Drawer
- Laundry: Tub/Sink
Features
- High Ceilings, One Or More Skylights, Vaulted Ceiling(s), Walk-In Closet(s), Security Gate
- Flooring: Carpet, Hardwood, Tile
- Number of fireplaces: 3
- Fireplace features: Family Room, Living Room, Primary Bedroom
Interior area
- Total structure area: 3,550
- Total interior livable area: 3,550 sqft
Property
Parking
- Total spaces: 4
- Parking features: Deck
- Garage spaces: 2
Features
- Stories: 1
- Spa features: Other
- Has view: Yes
- View description: Bay, Greenbelt, Hills, Water
- Has water view: Yes
- Water view: Bay,Water
Lot
- Size: 0.51 Acres
- Features: Sloped Up
Details
- Additional structures: Garage
- Parcel number: 030032090
- Zoning: R10025
- Special conditions: Standard
Construction
Type & style
- Home type: SingleFamily
- Architectural style: Contemporary
- Property subtype: Single Family Residence,
Materials
- Foundation: Raised
- Roof: Concrete, Tile
Condition
- New construction: No
- Year built: 1962
Utilities & green energy
- Gas: PublicUtilities
- Sewer: Public Sewer
- Water: Public
- Utilities for property: Public Utilities, Water Public
Community & neighborhood
Location
- Region: Hillsborough
Other
Other facts
- Listing agreement: ExclusiveRightToSell
Price history
| Date | Event | Price |
|---|---|---|
| 7/22/2025 | Sold | $5,100,000+6.3%$1,437/sqft |
Source: | ||
| 7/16/2025 | Pending sale | $4,798,000$1,352/sqft |
Source: | ||
| 7/9/2025 | Listed for sale | $4,798,000$1,352/sqft |
Source: | ||
Public tax history
| Year | Property taxes | Tax assessment |
|---|---|---|
| 2025 | $19,600 +2.4% | $1,217,169 +2% |
| 2024 | $19,137 +2% | $1,193,304 +2% |
| 2023 | $18,755 +4% | $1,169,907 +2% |
Find assessor info on the county website
Neighborhood: 94010
Nearby schools
GreatSchools rating
- 8/10West Hillsborough SchoolGrades: K-5Distance: 0.7 mi
- 8/10Crocker Middle SchoolGrades: 6-8Distance: 0.7 mi
- 10/10Burlingame High SchoolGrades: 9-12Distance: 2.1 mi
Schools provided by the listing agent
- Elementary: WestHillsborough
- Middle: CrockerMiddle
- District: HillsboroughCityElementary
Source: MLSListings Inc. This data may not be complete. We recommend contacting the local school district to confirm school assignments for this home.
Get a cash offer in 3 minutes
Find out how much your home could sell for in as little as 3 minutes with a no-obligation cash offer.
Estimated market value
$5,112,400
