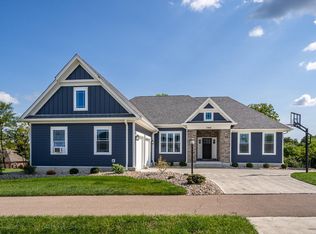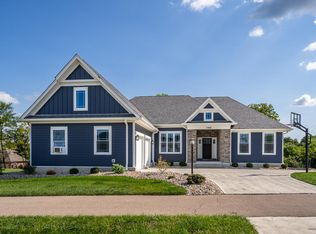Sold for $497,000
$497,000
581 Madison Ridge Rd, Lawrenceburg, IN 47025
3beds
2,442sqft
Single Family Residence
Built in ----
0.42 Acres Lot
$604,800 Zestimate®
$204/sqft
$3,384 Estimated rent
Home value
$604,800
$575,000 - $635,000
$3,384/mo
Zestimate® history
Loading...
Owner options
Explore your selling options
What's special
MOTIVATED SELLER!! Willing to buy down interest rate New Construction open concept 3 bed home in highly desired Woodridge Estates minutes from I275 bright IN and Harrison! If you like to entertain this is the home for you! The large loft overlooks the 18' fireplace and double stacked Anderson windows. This home offers a formal dining/flex space, walk in butlers pantry and large eat in kitchen great for the family! The master bedroom is on the first floor attached to an amazing oversized custom tile shower with rain head, tile floor and double bowl vanity. Walk through the bathroom into your 18' walk in closet! This home also offers first floor laundry, gas fireplace, double stack covered decks with a walk out basement! From the Quartz counter tops to the Trane furnace we spared no expense on this amazing build! Home is also plumbed for a 4th bathroom in the basement and is equipped with 9' ceilings. Make this 2442sf home a 4158sf home if you decide to finish the lower level!
Zillow last checked: 8 hours ago
Listing updated: January 22, 2024 at 08:03pm
Listed by:
Jason Crouch 513-519-4091,
Plum Tree Realty 513-443-5060
Bought with:
Non Member
NonMember Firm
Source: Cincy MLS,MLS#: 1791120 Originating MLS: Cincinnati Area Multiple Listing Service
Originating MLS: Cincinnati Area Multiple Listing Service

Facts & features
Interior
Bedrooms & bathrooms
- Bedrooms: 3
- Bathrooms: 3
- Full bathrooms: 2
- 1/2 bathrooms: 1
Primary bedroom
- Level: First
- Area: 224
- Dimensions: 16 x 14
Bedroom 2
- Level: Second
- Area: 208
- Dimensions: 16 x 13
Bedroom 3
- Level: Second
- Area: 144
- Dimensions: 12 x 12
Bedroom 4
- Area: 0
- Dimensions: 0 x 0
Bedroom 5
- Area: 0
- Dimensions: 0 x 0
Bathroom 1
- Level: First
Dining room
- Area: 0
- Dimensions: 0 x 0
Family room
- Area: 0
- Dimensions: 0 x 0
Kitchen
- Area: 0
- Dimensions: 0 x 0
Living room
- Area: 0
- Dimensions: 0 x 0
Office
- Area: 0
- Dimensions: 0 x 0
Heating
- Forced Air, Gas
Cooling
- Central Air
Appliances
- Included: Dishwasher, Microwave, Oven/Range, Refrigerator, No Water Heater
Features
- Windows: Insulated Windows
- Basement: Full,Bath/Stubbed,Walk-Out Access
Interior area
- Total structure area: 2,442
- Total interior livable area: 2,442 sqft
Property
Parking
- Total spaces: 2
- Parking features: Garage
- Garage spaces: 2
Features
- Levels: Two
- Stories: 2
- Patio & porch: Covered Deck/Patio, Deck
Lot
- Size: 0.42 Acres
Details
- Parcel number: 150613200007.052020
Construction
Type & style
- Home type: SingleFamily
- Architectural style: Transitional
- Property subtype: Single Family Residence
Materials
- Vinyl Siding
- Roof: Shingle
Condition
- New construction: Yes
Utilities & green energy
- Gas: Natural
- Sewer: Public Sewer
- Water: Public
Community & neighborhood
Location
- Region: Lawrenceburg
HOA & financial
HOA
- Has HOA: Yes
- HOA fee: $15 monthly
Other
Other facts
- Listing terms: No Special Financing,Conventional
Price history
| Date | Event | Price |
|---|---|---|
| 9/12/2025 | Listing removed | $619,900$254/sqft |
Source: MLS of Southeastern Indiana #205491 Report a problem | ||
| 7/18/2025 | Listed for sale | $619,900+24.7%$254/sqft |
Source: MLS of Southeastern Indiana #205491 Report a problem | ||
| 1/19/2024 | Sold | $497,000-0.1%$204/sqft |
Source: | ||
| 1/9/2024 | Pending sale | $497,400$204/sqft |
Source: | ||
| 12/30/2023 | Price change | $497,400-0.1%$204/sqft |
Source: | ||
Public tax history
| Year | Property taxes | Tax assessment |
|---|---|---|
| 2024 | $407 +2428.4% | $289,500 +1234.1% |
| 2023 | $16 -3.8% | $21,700 +2311.1% |
| 2022 | $17 +2.2% | $900 |
Find assessor info on the county website
Neighborhood: 47025
Nearby schools
GreatSchools rating
- 6/10Bright Elementary SchoolGrades: K-5Distance: 1.1 mi
- 8/10East Central Middle SchoolGrades: 6-8Distance: 10 mi
- 10/10East Central High SchoolGrades: 9-12Distance: 10 mi
Get pre-qualified for a loan
At Zillow Home Loans, we can pre-qualify you in as little as 5 minutes with no impact to your credit score.An equal housing lender. NMLS #10287.

