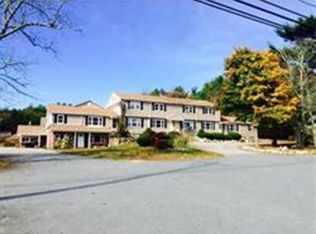Sold for $700,000
$700,000
581 Middle Rd, Acushnet, MA 02743
4beds
3,500sqft
Single Family Residence
Built in 1800
1.38 Acres Lot
$725,000 Zestimate®
$200/sqft
$3,816 Estimated rent
Home value
$725,000
$653,000 - $805,000
$3,816/mo
Zestimate® history
Loading...
Owner options
Explore your selling options
What's special
Country Living at Its Finest! Step into the charm of yesteryear with this beautifully renovated 200-year-old home that seamlessly blends historic character with modern comforts. Fully gutted and thoughtfully restored, the home retains its classic appeal while offering the convenience of an open floor plan on the first floor.With 10 spacious rooms, this home includes 4 bedrooms, a den, a family room, a living room, and a heated sunroom—providing ample space for relaxing and entertaining. The layout is perfect for families or anyone seeking room to spread out in a tranquil, country setting. Additional features include an oversized, fully insulated two-car garage with rough plumbing already in place for future heating—ideal for a workshop, studio, or simply a comfortable space for your vehicles year-round.Don’t miss this rare opportunity to own a piece of history with all the modern upgrades you’ve been looking for!
Zillow last checked: 8 hours ago
Listing updated: July 20, 2025 at 06:21am
Listed by:
Lisa Farnworth 774-328-2787,
Lamacchia Realty, Inc 508-441-4446
Bought with:
Louise Taylor
Conway - Mattapoisett
Source: MLS PIN,MLS#: 73380165
Facts & features
Interior
Bedrooms & bathrooms
- Bedrooms: 4
- Bathrooms: 2
- Full bathrooms: 2
Primary bedroom
- Level: Second
Bedroom 2
- Level: Second
Bedroom 3
- Level: Second
Bedroom 4
- Level: Second
Bathroom 1
- Features: Flooring - Stone/Ceramic Tile, Hot Tub / Spa
- Level: First
Bathroom 2
- Features: Bathroom - Full, Flooring - Stone/Ceramic Tile
- Level: Second
Dining room
- Level: First
Family room
- Level: First
Kitchen
- Level: First
Living room
- Level: First
Heating
- Baseboard, Oil
Cooling
- Window Unit(s)
Appliances
- Included: Water Heater, Range, Dishwasher, Refrigerator
- Laundry: First Floor, Electric Dryer Hookup
Features
- Sun Room, Den
- Flooring: Wood, Tile, Flooring - Stone/Ceramic Tile
- Windows: Bay/Bow/Box
- Basement: Full
- Number of fireplaces: 1
- Fireplace features: Living Room
Interior area
- Total structure area: 3,500
- Total interior livable area: 3,500 sqft
- Finished area above ground: 3,500
Property
Parking
- Total spaces: 6
- Parking features: Attached, Off Street
- Attached garage spaces: 2
- Uncovered spaces: 4
Features
- Patio & porch: Patio
- Exterior features: Patio
Lot
- Size: 1.38 Acres
- Features: Cleared
Details
- Parcel number: 18.71,2749464
- Zoning: 1
Construction
Type & style
- Home type: SingleFamily
- Architectural style: Cape,Antique
- Property subtype: Single Family Residence
Materials
- Frame
- Foundation: Stone
- Roof: Shingle
Condition
- Year built: 1800
Utilities & green energy
- Electric: Circuit Breakers, 100 Amp Service
- Sewer: Private Sewer
- Water: Public
- Utilities for property: for Electric Range, for Electric Oven, for Electric Dryer
Community & neighborhood
Community
- Community features: Public School
Location
- Region: Acushnet
Other
Other facts
- Listing terms: Contract
Price history
| Date | Event | Price |
|---|---|---|
| 7/16/2025 | Sold | $700,000+0%$200/sqft |
Source: MLS PIN #73380165 Report a problem | ||
| 5/27/2025 | Listed for sale | $699,900+63.1%$200/sqft |
Source: MLS PIN #73380165 Report a problem | ||
| 6/30/2005 | Sold | $429,000+404.7%$123/sqft |
Source: Public Record Report a problem | ||
| 6/26/1998 | Sold | $85,000$24/sqft |
Source: Public Record Report a problem | ||
Public tax history
| Year | Property taxes | Tax assessment |
|---|---|---|
| 2025 | $4,852 -0.3% | $449,700 +5.5% |
| 2024 | $4,865 +6% | $426,400 +11.5% |
| 2023 | $4,590 -2.4% | $382,500 +7.9% |
Find assessor info on the county website
Neighborhood: 02743
Nearby schools
GreatSchools rating
- 5/10Albert F Ford Middle SchoolGrades: 5-8Distance: 0.5 mi
- 9/10Acushnet Elementary SchoolGrades: PK-4Distance: 0.7 mi
Get a cash offer in 3 minutes
Find out how much your home could sell for in as little as 3 minutes with a no-obligation cash offer.
Estimated market value$725,000
Get a cash offer in 3 minutes
Find out how much your home could sell for in as little as 3 minutes with a no-obligation cash offer.
Estimated market value
$725,000
