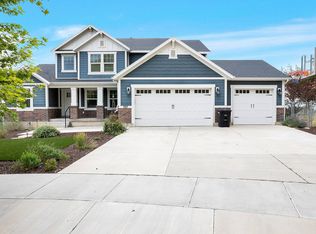581 N 800 E, Springville, UT 84663 is a single family home that contains 2,192 sq ft and was built in 2015. It contains 3 bedrooms and 2.5 bathrooms.
The Zestimate for this house is $768,500. The Rent Zestimate for this home is $2,677/mo.
Sold
Street View
Price Unknown
581 N 800 E, Springville, UT 84663
3beds
2baths
2,192sqft
SingleFamily
Built in 2015
0.63 Acres Lot
$768,500 Zestimate®
$--/sqft
$2,677 Estimated rent
Home value
$768,500
$730,000 - $807,000
$2,677/mo
Zestimate® history
Loading...
Owner options
Explore your selling options
What's special
Facts & features
Interior
Bedrooms & bathrooms
- Bedrooms: 3
- Bathrooms: 2.5
Heating
- Other
Features
- Basement: Partially finished
Interior area
- Total interior livable area: 2,192 sqft
Property
Parking
- Parking features: Garage - Attached
Features
- Exterior features: Other, Stucco
Lot
- Size: 0.63 Acres
Details
- Parcel number: 384630008
Construction
Type & style
- Home type: SingleFamily
Materials
- Roof: Shake / Shingle
Condition
- Year built: 2015
Community & neighborhood
Location
- Region: Springville
Price history
| Date | Event | Price |
|---|---|---|
| 9/3/2025 | Price change | $779,900-4.9%$356/sqft |
Source: | ||
| 8/21/2025 | Listed for sale | $819,900+17.1%$374/sqft |
Source: | ||
| 1/5/2024 | Sold | -- |
Source: Agent Provided Report a problem | ||
| 12/21/2023 | Pending sale | $699,900$319/sqft |
Source: | ||
| 11/27/2023 | Price change | $699,900+2.9%$319/sqft |
Source: | ||
Public tax history
| Year | Property taxes | Tax assessment |
|---|---|---|
| 2024 | $3,833 +0.5% | $714,000 +0.4% |
| 2023 | $3,815 -3.5% | $711,400 -1.7% |
| 2022 | $3,952 +14% | $723,700 +142.1% |
Find assessor info on the county website
Neighborhood: 84663
Nearby schools
GreatSchools rating
- 7/10Art City SchoolGrades: PK-6Distance: 0.5 mi
- 6/10Springville Jr High SchoolGrades: 7-9Distance: 0.7 mi
- 7/10Springville High SchoolGrades: 8-12Distance: 1.4 mi
Get a cash offer in 3 minutes
Find out how much your home could sell for in as little as 3 minutes with a no-obligation cash offer.
Estimated market value$768,500
Get a cash offer in 3 minutes
Find out how much your home could sell for in as little as 3 minutes with a no-obligation cash offer.
Estimated market value
$768,500
