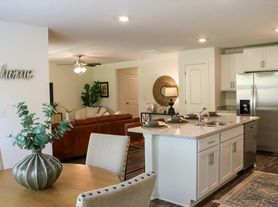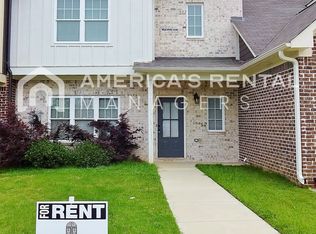Amazing 2-level 3-bed, 2.5-bath townhome gem nestled in the Polo Crossings subdivision and zoned to Chelsea Schools. This home offers a blend of modern style and warm comfort, boasting a beautifully designed living-room space overlooking the fully equipped kitchen. The kitchen features a gas stove, refrigerator, dishwasher, center island, pantry and ample cabinet apace. The kitchen hosts a direct view to the spacious back yard and is accented by an isolated eat-in dining nook.
Located upstairs are 2 guest bedrooms in addition to the owner's suite. The spacious owner's suite has an ensuite bathroom and a walk-in closet. Also located upstairs are a separate laundry room and a full hall bathroom. Recent upgrades, including wood-laminate flooring and fresh paint elegance throughout.
Located just minutes from top-rated schools, parks, and shopping centers, you'll enjoy the best of Chelsea at your doorstep. Don't miss the opportunity to make this exceptional property your next home.
Townhouse for rent
$1,600/mo
581 Polo Way, Chelsea, AL 35043
3beds
1,467sqft
Price may not include required fees and charges.
Townhouse
Available now
Cats, dogs OK
Central air, ceiling fan
In unit laundry
2 Parking spaces parking
Forced air, fireplace
What's special
Fresh paintFull hall bathroomIsolated eat-in dining nookFully equipped kitchenWalk-in closetEnsuite bathroomSeparate laundry room
- 1 day
- on Zillow |
- -- |
- -- |
Travel times
Looking to buy when your lease ends?
Consider a first-time homebuyer savings account designed to grow your down payment with up to a 6% match & 3.83% APY.
Facts & features
Interior
Bedrooms & bathrooms
- Bedrooms: 3
- Bathrooms: 3
- Full bathrooms: 2
- 1/2 bathrooms: 1
Rooms
- Room types: Dining Room
Heating
- Forced Air, Fireplace
Cooling
- Central Air, Ceiling Fan
Appliances
- Included: Dishwasher, Dryer, Microwave, Range Oven, Refrigerator, Stove, Washer
- Laundry: In Unit
Features
- Ceiling Fan(s), Storage, Walk In Closet, Walk-In Closet(s)
- Flooring: Hardwood, Tile
- Has fireplace: Yes
Interior area
- Total interior livable area: 1,467 sqft
Property
Parking
- Total spaces: 2
- Details: Contact manager
Features
- Exterior features: Eat-in Kitchen, Granite Countertops, Heating system: ForcedAir, High Ceilings, Stainless Steel Appliances, Walk In Closet
Details
- Parcel number: 097261003094000
Construction
Type & style
- Home type: Townhouse
- Property subtype: Townhouse
Condition
- Year built: 2016
Utilities & green energy
- Utilities for property: Cable Available
Building
Management
- Pets allowed: Yes
Community & HOA
Location
- Region: Chelsea
Financial & listing details
- Lease term: Contact For Details
Price history
| Date | Event | Price |
|---|---|---|
| 8/18/2025 | Price change | $1,600-3%$1/sqft |
Source: GALMLS #21427189 | ||
| 8/4/2025 | Listed for rent | $1,650+0.3%$1/sqft |
Source: GALMLS #21427189 | ||
| 8/4/2025 | Listing removed | $1,645$1/sqft |
Source: Zillow Rentals | ||
| 7/14/2025 | Listed for rent | $1,645+13.8%$1/sqft |
Source: Zillow Rentals | ||
| 5/26/2022 | Listing removed | -- |
Source: Zillow Rental Network Premium | ||

