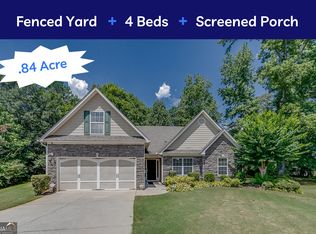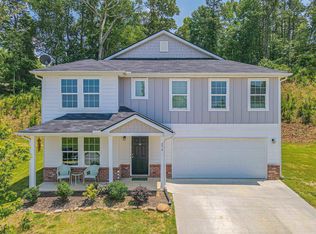Spacious Jefferson ranch in great condition with 4 bedrooms and 2 baths. Newer roof, 2 HVAC systems & stainless steel kitchen appliances. Foyer entrance has hardwood flooring. Large formal dining room with shadow box trim. Family room has a vaulted ceiling, stone fireplace is wood burning, lots of windows and open to kitchen area. Kitchen with breakfast bar, stainless appliances, pantry and eat-in area is vaulted with view of backyard. Ownerâs suite has trey ceiling and full sized sitting room. Ownerâs bath has double vanity, separate shower, garden tub with window, toilet room & walk-in closet. Secondary bedrooms are sized nicely. Full sized laundry room, washer and dryer stay as a bonus. Upstairs bedroom has closet, designated HVAC unit & 2 storage areas. The covered back patio is screened in with view of the private backyard. Exterior has recently painted cement siding and stone accent. 2 car garage with opener and utility room. The landscaping is full of blooming plants throughout the seasons. Large .84 lot is wooded and located in a cul de sac. Serviced by Jackson County Schools, Gum Springs Elementary, West Jackson Middle & Jackson High. Neighborhood has street lights, underground utilities & sidewalks.
This property is off market, which means it's not currently listed for sale or rent on Zillow. This may be different from what's available on other websites or public sources.

