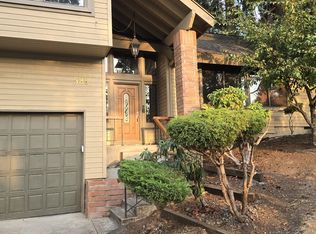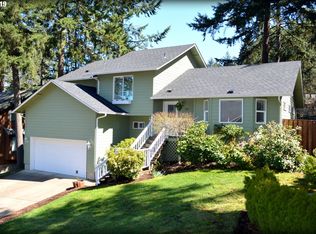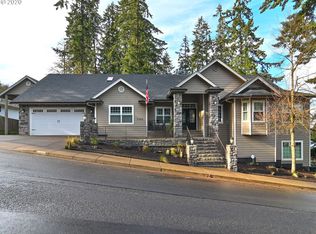Beautifully updated and well-maintained home in the Thurston Hills with rare third car garage. Newer HVAC and 2-year old roof. Stunning traditional-style kitchen with farmhouse accents features granite countertops, island, dining space, under cabinet lighting, and stainless appliances. Main-level living space has vaulted ceilings, skylights, and prewired for sound. Newer carpet throughout. Outside, enjoy the real woodburning firepit on the back deck plus tool shed, small garden, and 2 RV spots!
This property is off market, which means it's not currently listed for sale or rent on Zillow. This may be different from what's available on other websites or public sources.


