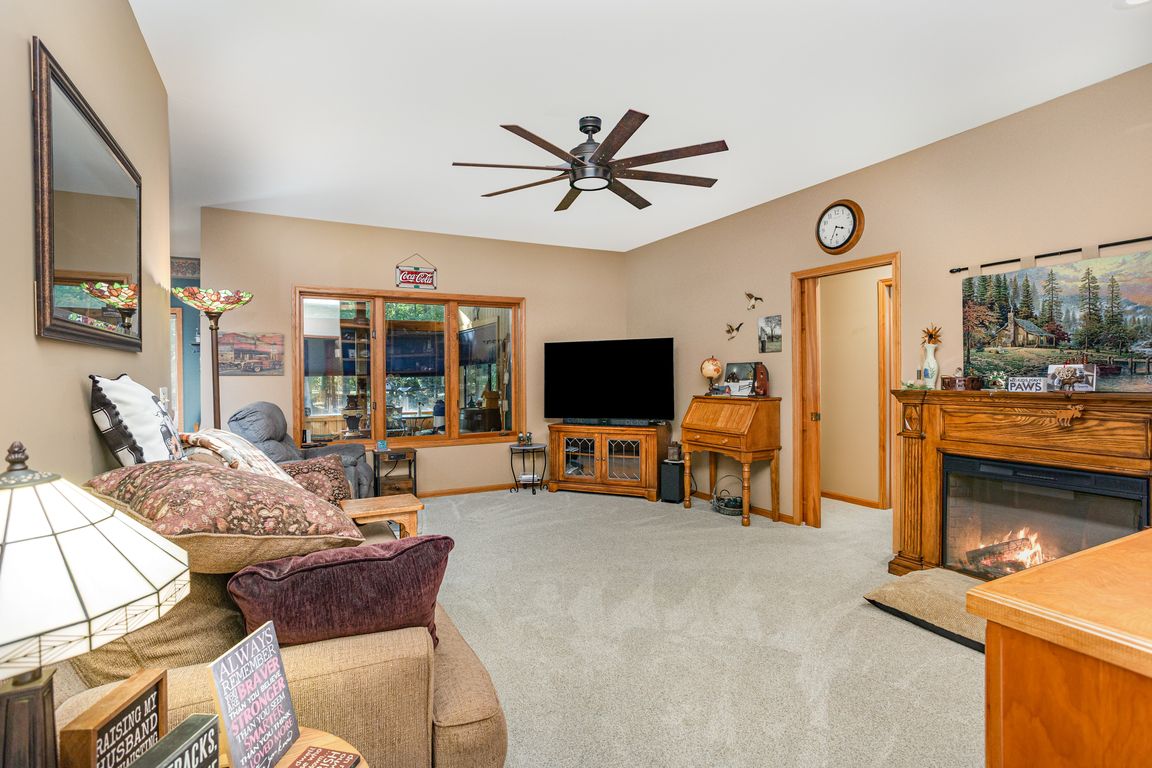
For sale
$499,900
4beds
3,819sqft
581 Timberwood Ln, Saginaw, MI 48609
4beds
3,819sqft
Single family residence
Built in 1991
0.47 Acres
3 Attached garage spaces
$131 price/sqft
What's special
Finished basement rec roomPeaceful private backyardNew landscaping and gradingUpdated light fixturesThree-car garagePaver patioBuilt-in cabinetry
Welcome home to this beautifully maintained 4-bedroom, 4-bath brick ranch offering over 3,500 square feet of spacious, comfortable living in sought-after Thomas Township. Step inside to discover formal living and dining areas, an open-concept kitchen with brand-new appliances, a cozy breakfast nook, and a large family room featuring built-in cabinetry—perfect for ...
- 2 days |
- 568 |
- 18 |
Source: MiRealSource,MLS#: 50190331 Originating MLS: Saginaw Board of REALTORS
Originating MLS: Saginaw Board of REALTORS
Travel times
Family Room
Kitchen
Dining Room
Zillow last checked: 7 hours ago
Listing updated: October 02, 2025 at 01:52pm
Listed by:
Bridgette Stallings 989-798-8009,
Century 21 Signature Realty 989-921-7000,
Kay Denardo 989-860-0438,
Century 21 Signature Realty
Source: MiRealSource,MLS#: 50190331 Originating MLS: Saginaw Board of REALTORS
Originating MLS: Saginaw Board of REALTORS
Facts & features
Interior
Bedrooms & bathrooms
- Bedrooms: 4
- Bathrooms: 4
- Full bathrooms: 4
- Main level bathrooms: 3
- Main level bedrooms: 4
Rooms
- Room types: Entry, Family Room, Bedroom, Laundry, Master Bedroom, Living Room, Master Bathroom, Basement Full Bath, Bathroom, Breakfast Nook/Room, Dining Room
Primary bedroom
- Level: First
Bedroom 1
- Features: Carpet
- Level: Main
- Area: 192
- Dimensions: 16 x 12
Bedroom 2
- Features: Carpet
- Level: Main
- Area: 143
- Dimensions: 13 x 11
Bedroom 3
- Features: Carpet
- Level: Main
- Area: 144
- Dimensions: 12 x 12
Bedroom 4
- Features: Carpet
- Level: Main
- Area: 132
- Dimensions: 12 x 11
Bathroom 1
- Level: Main
- Area: 144
- Dimensions: 12 x 12
Bathroom 2
- Level: Main
- Area: 45
- Dimensions: 9 x 5
Bathroom 3
- Level: Main
- Area: 81
- Dimensions: 9 x 9
Bathroom 4
- Level: Basement
- Area: 54
- Dimensions: 6 x 9
Dining room
- Features: Wood
- Level: Main
- Area: 187
- Dimensions: 17 x 11
Family room
- Level: Main
- Area: 323
- Dimensions: 19 x 17
Kitchen
- Features: Ceramic
- Level: Main
- Area: 209
- Dimensions: 19 x 11
Living room
- Features: Carpet
- Level: Main
- Area: 208
- Dimensions: 16 x 13
Heating
- Forced Air, Natural Gas
Cooling
- Ceiling Fan(s), Central Air
Appliances
- Included: Dishwasher, Microwave, Range/Oven, Refrigerator, Gas Water Heater
- Laundry: First Floor Laundry, Main Level
Features
- Cathedral/Vaulted Ceiling, Sump Pump, Eat-in Kitchen
- Flooring: Hardwood, Carpet, Wood, Ceramic Tile
- Windows: Window Treatments
- Basement: Block,Daylight,Finished,Concrete,Partial,Crawl Space
- Number of fireplaces: 1
- Fireplace features: Family Room
Interior area
- Total structure area: 3,859
- Total interior livable area: 3,819 sqft
- Finished area above ground: 2,919
- Finished area below ground: 900
Video & virtual tour
Property
Parking
- Total spaces: 3
- Parking features: Garage, Attached, Electric in Garage, Garage Door Opener
- Attached garage spaces: 3
Features
- Levels: One
- Stories: 1
- Patio & porch: Patio, Porch
- Exterior features: Lawn Sprinkler, Street Lights
- Has spa: Yes
- Spa features: Spa/Jetted Tub
- Frontage type: Road
- Frontage length: 125
Lot
- Size: 0.47 Acres
- Dimensions: 125.55 x 160
- Features: Cul-De-Sac, Subdivision
Details
- Parcel number: 28123262225000
- Zoning description: Residential
- Special conditions: Private
Construction
Type & style
- Home type: SingleFamily
- Architectural style: Ranch
- Property subtype: Single Family Residence
Materials
- Brick
- Foundation: Basement, Concrete Perimeter
Condition
- Year built: 1991
Utilities & green energy
- Sewer: Public Sanitary
- Water: Public
- Utilities for property: Cable/Internet Avail.
Community & HOA
Community
- Subdivision: Hardwood Estates
HOA
- Has HOA: No
Location
- Region: Saginaw
Financial & listing details
- Price per square foot: $131/sqft
- Tax assessed value: $389,200
- Annual tax amount: $7,659
- Date on market: 10/2/2025
- Listing agreement: Exclusive Right To Sell
- Listing terms: Cash,Conventional,VA Loan
- Road surface type: Paved