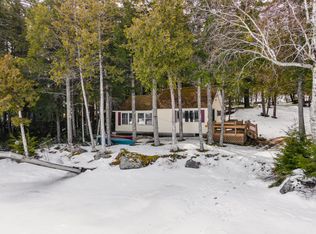Closed
$489,000
581 West Shore Road, Otis, ME 04605
2beds
972sqft
Single Family Residence
Built in 1950
7,405.2 Square Feet Lot
$507,100 Zestimate®
$503/sqft
$2,402 Estimated rent
Home value
$507,100
Estimated sales range
Not available
$2,402/mo
Zestimate® history
Loading...
Owner options
Explore your selling options
What's special
Escape to a charming year-round cottage nestled on the picturesque shores of Beech Hill Pond. This inviting two-bedroom retreat offers a convenient first-floor bedroom and bathroom, complemented by an open kitchen & living room which flows seamlessly into a delightful dining area that offers stunning views of the pond. Venture upstairs to discover a spacious open bedroom that sleeps 7, plus an office space for those who need to work remotely. Step outside onto the expansive deck that hugs the water's edge, where you relax and enjoy life on the pond. With excellent swimming opportunities thanks to a sandy bottom and deep water right off the dock, this cottage is perfect for swimming, boating & fishing. Gather around the fire pit for evening conversations & discover the enjoyment of lakeside living!
Zillow last checked: 8 hours ago
Listing updated: December 05, 2024 at 10:15am
Listed by:
Realty of Maine
Bought with:
Realty of Maine
Source: Maine Listings,MLS#: 1607151
Facts & features
Interior
Bedrooms & bathrooms
- Bedrooms: 2
- Bathrooms: 1
- Full bathrooms: 1
Bedroom 1
- Features: Closet, Laundry/Laundry Hook-up
- Level: First
Bedroom 2
- Features: Closet
- Level: Second
Dining room
- Features: Dining Area
- Level: First
Kitchen
- Level: First
Living room
- Features: Heat Stove
- Level: First
Mud room
- Level: First
Heating
- Heat Pump, Stove
Cooling
- Heat Pump
Appliances
- Included: Dryer, Gas Range, Refrigerator, Washer
Features
- 1st Floor Bedroom, Pantry, Shower, Storage
- Flooring: Carpet, Laminate, Vinyl
- Basement: None,Crawl Space
- Has fireplace: No
Interior area
- Total structure area: 972
- Total interior livable area: 972 sqft
- Finished area above ground: 972
- Finished area below ground: 0
Property
Parking
- Total spaces: 1
- Parking features: Gravel, 1 - 4 Spaces, On Street, Detached, Storage
- Garage spaces: 1
- Has uncovered spaces: Yes
Features
- Patio & porch: Deck, Patio
- Has view: Yes
- View description: Scenic
- Body of water: Beech Hill Pond
- Frontage length: Waterfrontage: 63,Waterfrontage Owned: 48,Waterfrontage Shared: 15
Lot
- Size: 7,405 sqft
- Features: Neighborhood, Rural, Open Lot, Rolling Slope
Details
- Zoning: Shoreland
- Other equipment: Internet Access Available
Construction
Type & style
- Home type: SingleFamily
- Architectural style: Cape Cod,Cottage
- Property subtype: Single Family Residence
Materials
- Wood Frame, Vinyl Siding
- Roof: Fiberglass,Shingle
Condition
- Year built: 1950
Utilities & green energy
- Electric: Circuit Breakers
- Sewer: Private Sewer, Septic Design Available
- Water: Lake Drawn
Green energy
- Energy efficient items: Ceiling Fans
Community & neighborhood
Location
- Region: Ellsworth
HOA & financial
HOA
- Has HOA: Yes
- HOA fee: $150 annually
Other
Other facts
- Road surface type: Gravel, Dirt
Price history
| Date | Event | Price |
|---|---|---|
| 12/5/2024 | Sold | $489,000$503/sqft |
Source: | ||
| 10/21/2024 | Pending sale | $489,000$503/sqft |
Source: | ||
| 10/17/2024 | Listed for sale | $489,000$503/sqft |
Source: | ||
Public tax history
Tax history is unavailable.
Neighborhood: 04605
Nearby schools
GreatSchools rating
- 5/10Beech Hill SchoolGrades: PK-8Distance: 2.5 mi
Get pre-qualified for a loan
At Zillow Home Loans, we can pre-qualify you in as little as 5 minutes with no impact to your credit score.An equal housing lender. NMLS #10287.
