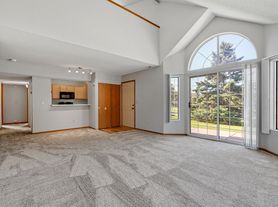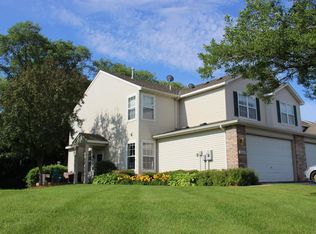Spacious 6-Bedroom Home with In-Law Suite in the Heart of Plymouth
This expansive 4,625 sq. ft. single-family home, built in 1993, offers an exceptional blend of space, comfort, and versatility. Featuring 6 bedrooms, 3.5 bathrooms, and an oversized 3-car garage with 12-ft ceilings, this property is perfect for large families or multi-generational living.
The fully finished lower level is designed as an in-law suite, complete with two bedrooms, a full kitchen, and generous living space.
Inside, soaring vaulted ceilings create a bright, open feel, while two cozy fireplaces provide warmth and charm in both the living and family rooms. The well-appointed kitchen comes equipped with modern appliances including a range oven, refrigerator, dishwasher, microwave, and garbage disposal ideal for any home chef. Enjoy casual meals in the breakfast nook or entertain guests in the formal dining room.
Step outside to a spacious deck, perfect for grilling, relaxing, or hosting summer gatherings. Additional highlights include a walk-in closet, central air, forced-air heating, and a luxurious jetted tub for unwinding after a long day.
This pet-friendly and smoke-free home is also cable-ready for your convenience. Don't miss your chance to own this beautifully maintained property offering comfort, space, and style in a desirable Plymouth neighborhood.
Schedule your private showing.
House for rent
Accepts Zillow applications
$3,600/mo
5810 Annapolis Ln N, Plymouth, MN 55446
6beds
4,625sqft
Price may not include required fees and charges.
Single family residence
Available Mon Dec 1 2025
Cats, dogs OK
Central air
In unit laundry
Attached garage parking
Forced air
What's special
Soaring vaulted ceilingsFormal dining roomBright open feelLuxurious jetted tubBreakfast nookCentral airGarbage disposal
- 2 hours |
- -- |
- -- |
Travel times
Facts & features
Interior
Bedrooms & bathrooms
- Bedrooms: 6
- Bathrooms: 4
- Full bathrooms: 3
- 1/2 bathrooms: 1
Heating
- Forced Air
Cooling
- Central Air
Appliances
- Included: Dishwasher, Dryer, Microwave, Oven, Refrigerator, Washer
- Laundry: In Unit
Features
- Walk In Closet
- Flooring: Carpet, Hardwood, Tile
Interior area
- Total interior livable area: 4,625 sqft
Property
Parking
- Parking features: Attached
- Has attached garage: Yes
- Details: Contact manager
Features
- Exterior features: Bicycle storage, Heating system: Forced Air, Walk In Closet
Details
- Parcel number: 0311822240027
Construction
Type & style
- Home type: SingleFamily
- Property subtype: Single Family Residence
Community & HOA
Location
- Region: Plymouth
Financial & listing details
- Lease term: 1 Year
Price history
| Date | Event | Price |
|---|---|---|
| 11/20/2025 | Listed for rent | $3,600+2.9%$1/sqft |
Source: Zillow Rentals | ||
| 2/2/2025 | Listing removed | $3,500$1/sqft |
Source: Zillow Rentals | ||
| 1/3/2025 | Listed for rent | $3,500$1/sqft |
Source: Zillow Rentals | ||
| 12/6/2024 | Listing removed | $3,500$1/sqft |
Source: Zillow Rentals | ||
| 12/3/2024 | Price change | $3,500-22.2%$1/sqft |
Source: Zillow Rentals | ||

