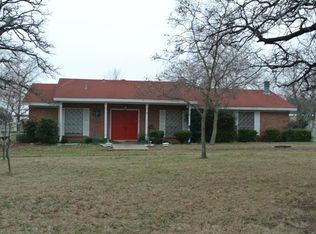Bring your horses, in country, but close to city. Owner is motivated to sell this DIAMOND IN THE ROUGH. 4 bedrooms and a bonus room for studt, 2.5 baths, large kitchen with breakfast bar. Screened-in porch, large open patio, inground gunite pool, 4-stall horse barn with tack room, playhouse, and blacksmith shop. Roof new Jan. 09. Tile under carpet, room to roam. Sold As Is. Buyer to verify all information.<br/><br/>Brokered And Advertised By: RE/MAX Associates of Mansfield<br/>Listing Agent: Cindy Schmidt
This property is off market, which means it's not currently listed for sale or rent on Zillow. This may be different from what's available on other websites or public sources.
