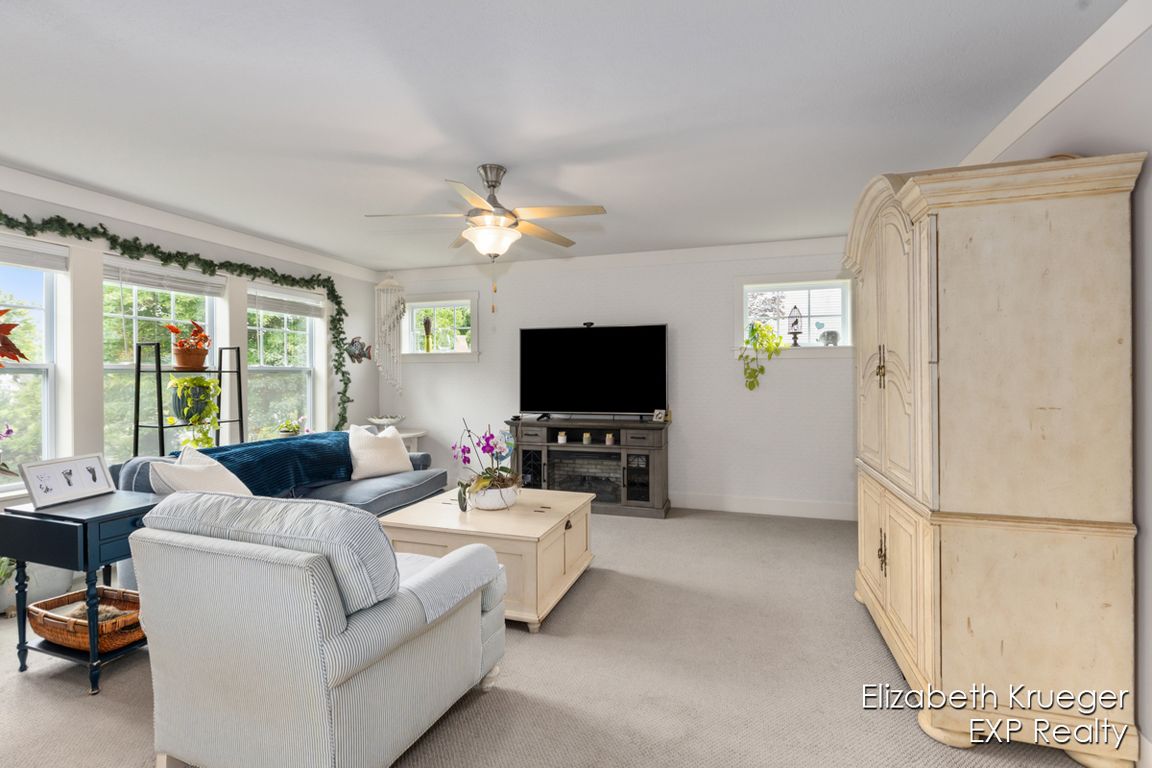
ActivePrice cut: $10K (9/23)
$439,900
4beds
2,893sqft
5810 Larson Ln, Muskegon, MI 49444
4beds
2,893sqft
Single family residence
Built in 2014
0.36 Acres
2 Garage spaces
$152 price/sqft
$110 quarterly HOA fee
What's special
Rec roomFinished lower levelLarge great roomOpen floor planMain floor denGranite countersOpen bonus room
Previous model home for sale in Chandy Acres! This 4 bedroom, 3.5 bath home is simply gorgeous! This spacious home is located in the highly desirable Fruitport School District backs up to a community pond, and has easy access to Muskegon, Grand Haven and Grand Rapids! Included in this home are ...
- 107 days |
- 579 |
- 20 |
Source: MichRIC,MLS#: 25042649
Travel times
Living Room
Kitchen
Dining Room
Zillow last checked: 8 hours ago
Listing updated: September 23, 2025 at 11:45am
Listed by:
Elizabeth Krueger 616-218-4125,
EXP Realty (Caledonia) 616-803-9830
Source: MichRIC,MLS#: 25042649
Facts & features
Interior
Bedrooms & bathrooms
- Bedrooms: 4
- Bathrooms: 4
- Full bathrooms: 3
- 1/2 bathrooms: 1
Primary bedroom
- Level: Upper
- Area: 208
- Dimensions: 16.00 x 13.00
Bedroom 2
- Level: Upper
- Area: 121
- Dimensions: 11.00 x 11.00
Bedroom 3
- Level: Upper
- Area: 121
- Dimensions: 11.00 x 11.00
Bedroom 4
- Level: Basement
- Area: 90
- Dimensions: 10.00 x 9.00
Primary bathroom
- Level: Upper
- Area: 99
- Dimensions: 11.00 x 9.00
Den
- Level: Main
- Area: 110
- Dimensions: 11.00 x 10.00
Dining area
- Level: Main
- Area: 121
- Dimensions: 11.00 x 11.00
Dining room
- Description: Formal
Family room
- Level: Main
- Area: 225
- Dimensions: 15.00 x 15.00
Kitchen
- Level: Main
- Area: 156
- Dimensions: 13.00 x 12.00
Laundry
- Level: Upper
- Area: 35
- Dimensions: 7.00 x 5.00
Other
- Description: Full bath
- Level: Upper
- Area: 55
- Dimensions: 11.00 x 5.00
Other
- Description: Rec room
- Level: Basement
- Area: 234
- Dimensions: 18.00 x 13.00
Other
- Description: Full bath
- Level: Basement
- Area: 60
- Dimensions: 10.00 x 6.00
Recreation
- Level: Upper
- Area: 182
- Dimensions: 13.00 x 14.00
Heating
- Forced Air
Appliances
- Included: Humidifier, Dishwasher, Disposal, Range, Refrigerator
- Laundry: Upper Level
Features
- Center Island, Eat-in Kitchen
- Windows: Low-Emissivity Windows, Screens, Insulated Windows
- Basement: Daylight
- Has fireplace: No
Interior area
- Total structure area: 2,244
- Total interior livable area: 2,893 sqft
- Finished area below ground: 649
Property
Parking
- Total spaces: 2
- Parking features: Attached
- Garage spaces: 2
Features
- Stories: 2
Lot
- Size: 0.36 Acres
- Dimensions: 100 x 150 x 100 x 150
Details
- Parcel number: 15265000012000
- Zoning description: Residential
Construction
Type & style
- Home type: SingleFamily
- Architectural style: Colonial
- Property subtype: Single Family Residence
Materials
- Stone, Vinyl Siding
- Roof: Composition
Condition
- New construction: No
- Year built: 2014
Utilities & green energy
- Sewer: Public Sewer
- Water: Public
- Utilities for property: Natural Gas Available, Natural Gas Connected
Community & HOA
HOA
- Has HOA: Yes
- HOA fee: $110 quarterly
Location
- Region: Muskegon
Financial & listing details
- Price per square foot: $152/sqft
- Tax assessed value: $151,654
- Annual tax amount: $6,214
- Date on market: 8/21/2025
- Listing terms: Cash,FHA,VA Loan,Conventional
- Road surface type: Paved