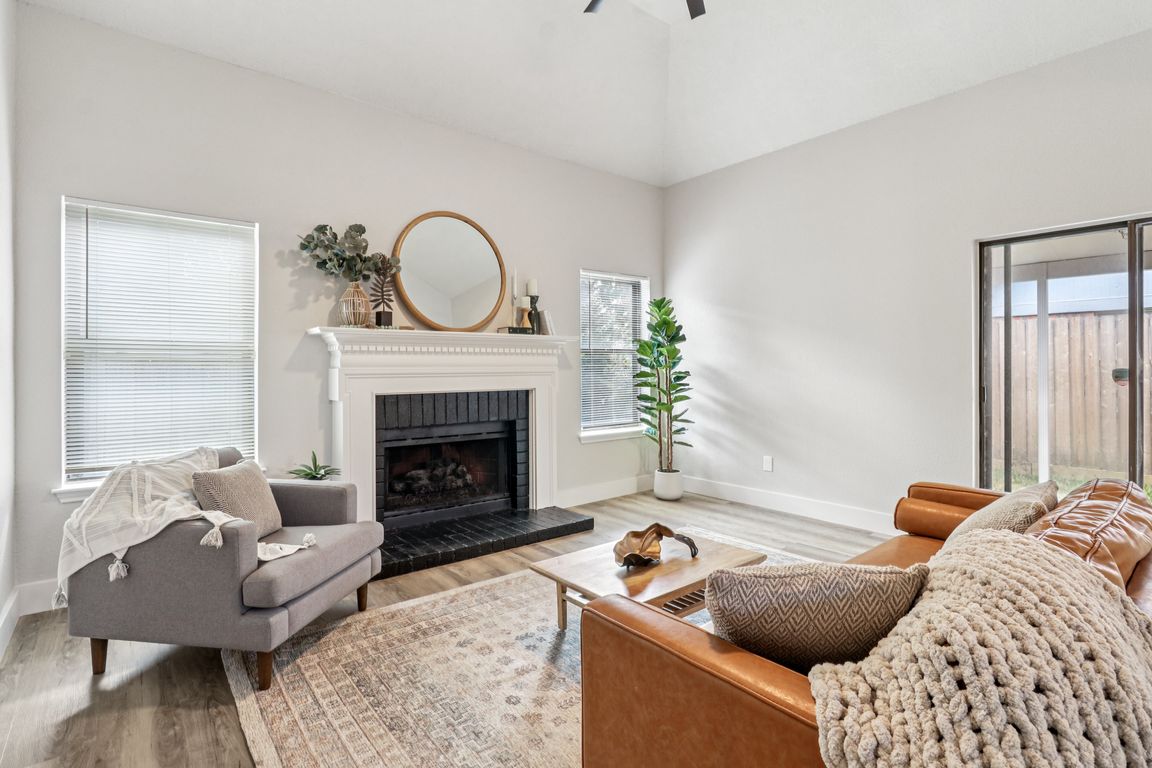
For salePrice cut: $10K (12/9)
$339,000
4beds
2,129sqft
5810 N Magazine Cir, Houston, TX 77084
4beds
2,129sqft
Single family residence
Built in 1989
5,776 sqft
2 Attached garage spaces
$159 price/sqft
$400 annually HOA fee
What's special
Spacious loftOpen living spaceUpdated ss appliancesLarge backyardBuilt-in microwaveDesignated dining areaQuartz countertops
Don't miss this beautifully remodeled home with designer finishes! This stunning 4-sided masonry home offers four bedrooms, 2.5 bathrooms, and a versatile loft with a wet bar. With 2,129 sqft of open living space and NO CARPET, this home blends elegance and comfort. The living area is bright and airy with ...
- 70 days |
- 137 |
- 14 |
Source: HAR,MLS#: 57284314
Travel times
Kitchen
Primary Bathroom
Living Room
Zillow last checked: 8 hours ago
Listing updated: 18 hours ago
Listed by:
Daniel Justus TREC #0733527 512-448-4111,
Keller Williams Realty Austin
Source: HAR,MLS#: 57284314
Facts & features
Interior
Bedrooms & bathrooms
- Bedrooms: 4
- Bathrooms: 3
- Full bathrooms: 2
- 1/2 bathrooms: 1
Rooms
- Room types: Utility Room
Primary bathroom
- Features: Half Bath, Primary Bath: Double Sinks, Primary Bath: Separate Shower, Primary Bath: Soaking Tub, Secondary Bath(s): Tub/Shower Combo
Kitchen
- Features: Breakfast Bar
Heating
- Electric
Cooling
- Electric
Appliances
- Included: Disposal, Microwave, Electric Range, Dishwasher
Features
- Formal Entry/Foyer, High Ceilings, Wet Bar, 2 Bedrooms Up, 3 Bedrooms Up, En-Suite Bath, Primary Bed - 1st Floor, Walk-In Closet(s)
- Flooring: Tile, Vinyl
- Windows: Window Coverings
- Number of fireplaces: 1
Interior area
- Total structure area: 2,129
- Total interior livable area: 2,129 sqft
Video & virtual tour
Property
Parking
- Total spaces: 2
- Parking features: Attached
- Attached garage spaces: 2
Features
- Stories: 2
- Patio & porch: Patio/Deck
Lot
- Size: 5,776.06 Square Feet
- Features: Cleared, 0 Up To 1/4 Acre
Details
- Parcel number: 1163260030031
Construction
Type & style
- Home type: SingleFamily
- Architectural style: Traditional
- Property subtype: Single Family Residence
Materials
- Brick, Cement Siding
- Foundation: Slab
- Roof: Composition
Condition
- New construction: No
- Year built: 1989
Utilities & green energy
- Sewer: Public Sewer
- Water: Public
Community & HOA
Community
- Subdivision: Georgetown Colony Sec 02
HOA
- Has HOA: Yes
- HOA fee: $400 annually
Location
- Region: Houston
Financial & listing details
- Price per square foot: $159/sqft
- Tax assessed value: $276,027
- Annual tax amount: $5,437
- Date on market: 9/30/2025