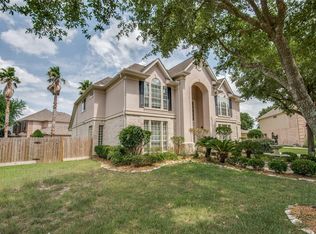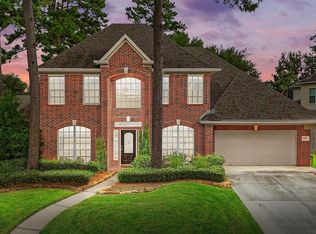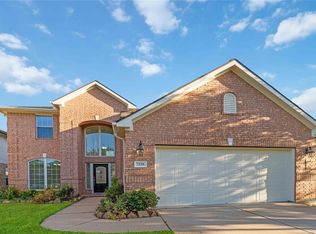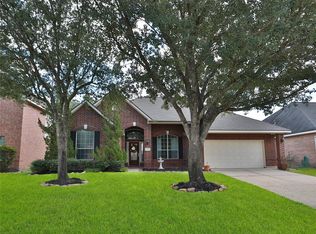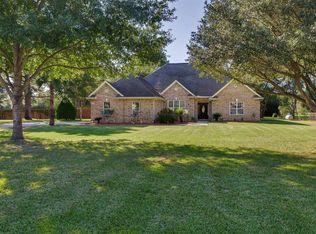Imagine your home on the GOLF COURSE with • RADIANT BARRIER • DOUBLE-PANE WINDOWS • 3-CAR TANDEM GARAGE • NO CARPET • On a private cul-de-sac and spanning nearly half an acre, this home offers comfort & flexibility in a premier golf course community. The thoughtful layout includes 4 bedrooms, 3 full baths, a private study with French doors, and a 3-car tandem garage, making it ideal for both everyday living. High ceilings, crown molding, engineered hardwoods, and tile flooring create an elegant backdrop throughout. The open-concept design connects the island kitchen—complete with gas cooking and a double oven—to the generous family room featuring a cozy gas-log fireplace. A formal dining room adds sophistication, while the split-bedroom layout provides privacy for the guest suite, secondary rooms, and the primary suite. Outdoors, enjoy a covered patio overlooking your expansive backyard retreat with direct access to the golf course. Family friendly and an unbeatable location!
For sale
$470,000
5810 Sequoia Trace Ct, Spring, TX 77379
4beds
2,732sqft
Est.:
Single Family Residence
Built in 2001
0.41 Acres Lot
$463,400 Zestimate®
$172/sqft
$76/mo HOA
What's special
Cozy gas-log fireplaceGas cookingHigh ceilingsPrivate cul-de-sacFormal dining roomTile flooringExpansive backyard retreat
- 100 days |
- 324 |
- 24 |
Zillow last checked: 8 hours ago
Listing updated: December 09, 2025 at 07:29am
Listed by:
Pamela Hughes TREC #0373501 713-725-1213,
Better Homes and Gardens Real Estate Gary Greene - Champions,
Eric Beeler TREC #0688616 713-355-0225,
Better Homes and Gardens Real Estate Gary Greene - Champions
Source: HAR,MLS#: 54852930
Tour with a local agent
Facts & features
Interior
Bedrooms & bathrooms
- Bedrooms: 4
- Bathrooms: 3
- Full bathrooms: 3
Rooms
- Room types: Family Room, Utility Room
Primary bathroom
- Features: Primary Bath: Double Sinks, Primary Bath: Separate Shower, Primary Bath: Soaking Tub, Vanity Area
Kitchen
- Features: Breakfast Bar, Kitchen Island, Kitchen open to Family Room, Pantry
Heating
- Natural Gas
Cooling
- Ceiling Fan(s), Electric
Appliances
- Included: Disposal, Convection Oven, Double Oven, Electric Oven, Microwave, Gas Cooktop, Dishwasher
Features
- Crown Molding, Formal Entry/Foyer, High Ceilings, All Bedrooms Down, En-Suite Bath, Split Plan, Walk-In Closet(s)
- Flooring: Carpet, Laminate, Tile
- Windows: Window Coverings
- Number of fireplaces: 1
Interior area
- Total structure area: 2,732
- Total interior livable area: 2,732 sqft
Property
Parking
- Total spaces: 3
- Parking features: Attached
- Attached garage spaces: 3
Features
- Stories: 1
- Patio & porch: Covered, Patio/Deck
- Exterior features: Sprinkler System
- Fencing: Back Yard
Lot
- Size: 0.41 Acres
- Features: Back Yard, Cul-De-Sac, On Golf Course, Subdivided, 1/4 Up to 1/2 Acre
Details
- Parcel number: 1191990030005
Construction
Type & style
- Home type: SingleFamily
- Architectural style: Ranch,Traditional
- Property subtype: Single Family Residence
Materials
- Brick, Cement Siding
- Foundation: Slab
- Roof: Composition
Condition
- New construction: No
- Year built: 2001
Utilities & green energy
- Water: Water District
Green energy
- Energy efficient items: Attic Vents, Thermostat
Community & HOA
Community
- Features: Subdivision Tennis Court
- Subdivision: Windrose
HOA
- Has HOA: Yes
- HOA fee: $908 annually
Location
- Region: Spring
Financial & listing details
- Price per square foot: $172/sqft
- Tax assessed value: $461,568
- Annual tax amount: $10,700
- Date on market: 9/5/2025
- Listing terms: Cash,Conventional,FHA,VA Loan
- Road surface type: Concrete
Estimated market value
$463,400
$440,000 - $487,000
$2,686/mo
Price history
Price history
| Date | Event | Price |
|---|---|---|
| 9/5/2025 | Price change | $470,000-1.1%$172/sqft |
Source: | ||
| 8/5/2025 | Price change | $475,000-5%$174/sqft |
Source: | ||
| 6/11/2025 | Listing removed | $2,895$1/sqft |
Source: | ||
| 5/5/2025 | Listed for rent | $2,895-3.3%$1/sqft |
Source: | ||
| 4/3/2024 | Listing removed | -- |
Source: | ||
Public tax history
Public tax history
| Year | Property taxes | Tax assessment |
|---|---|---|
| 2025 | -- | $461,568 -1.1% |
| 2024 | $6,753 +16.2% | $466,589 -1.1% |
| 2023 | $5,811 -10.9% | $471,610 +23.5% |
Find assessor info on the county website
BuyAbility℠ payment
Est. payment
$3,163/mo
Principal & interest
$2295
Property taxes
$627
Other costs
$241
Climate risks
Neighborhood: WindRose
Nearby schools
GreatSchools rating
- 8/10Benignus Elementary SchoolGrades: PK-5Distance: 1.8 mi
- 7/10Krimmel IntermedGrades: 6-8Distance: 1.7 mi
- 7/10Klein Oak High SchoolGrades: 9-12Distance: 2.5 mi
Schools provided by the listing agent
- Elementary: Benignus Elementary School
- Middle: Krimmel Intermediate School
- High: Klein Oak High School
Source: HAR. This data may not be complete. We recommend contacting the local school district to confirm school assignments for this home.
- Loading
- Loading
