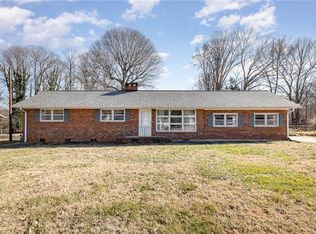Sold for $250,000 on 07/28/25
$250,000
5810 Summit Ave, Browns Summit, NC 27214
3beds
1,676sqft
Stick/Site Built, Residential, Single Family Residence
Built in 1962
0.6 Acres Lot
$251,700 Zestimate®
$--/sqft
$1,782 Estimated rent
Home value
$251,700
$229,000 - $274,000
$1,782/mo
Zestimate® history
Loading...
Owner options
Explore your selling options
What's special
Welcome to this well-maintained, one-level brick ranch that offers the perfect blend of comfort, function, and timeless appeal. Step inside to discover solid hardwood floors and a beautifully updated chef’s kitchen featuring an oversized gas range, custom cabinetry, and ample granite counter space—ideal for cooking and entertaining. Enjoy a spacious, level yard—perfect for gardening, play, or relaxing outdoors. Two outbuildings offer generous storage, including one with a wired workshop, ideal for hobbies or DIY projects. Whether you're a first-time buyer, downsizing, or looking for single-level living, this home is a must-see! And seller is offering $3,000 in credits to help with closing or any updates. Stainless refrigerator, washer/dryer and curio cabinet in the living room all convey with the property.
Zillow last checked: 8 hours ago
Listing updated: July 28, 2025 at 02:33pm
Listed by:
Garland Shelton 336-971-1147,
Coldwell Banker Advantage
Bought with:
Elizabeth Mabe, 340229
Vylla Home
Source: Triad MLS,MLS#: 1182772 Originating MLS: Winston-Salem
Originating MLS: Winston-Salem
Facts & features
Interior
Bedrooms & bathrooms
- Bedrooms: 3
- Bathrooms: 2
- Full bathrooms: 2
- Main level bathrooms: 2
Primary bedroom
- Level: Main
- Dimensions: 11.92 x 15.92
Bedroom 2
- Level: Main
- Dimensions: 9.92 x 12
Bedroom 3
- Level: Main
- Dimensions: 9.92 x 14.58
Bonus room
- Level: Main
- Dimensions: 13.67 x 12.25
Dining room
- Level: Main
- Dimensions: 9.5 x 12.17
Kitchen
- Level: Main
- Dimensions: 13.25 x 12.17
Living room
- Level: Main
- Dimensions: 19.25 x 13.67
Heating
- Fireplace(s), Forced Air, Natural Gas
Cooling
- Central Air
Appliances
- Included: Gas Cooktop, Electric Water Heater
- Laundry: Dryer Connection
Features
- Built-in Features, Ceiling Fan(s)
- Flooring: Laminate, Tile, Wood
- Basement: Crawl Space
- Attic: Pull Down Stairs
- Number of fireplaces: 1
- Fireplace features: Gas Log, Living Room
Interior area
- Total structure area: 1,676
- Total interior livable area: 1,676 sqft
- Finished area above ground: 1,676
Property
Parking
- Total spaces: 2
- Parking features: Carport, Driveway, Paved, Attached Carport
- Attached garage spaces: 2
- Has carport: Yes
- Has uncovered spaces: Yes
Features
- Levels: One
- Stories: 1
- Patio & porch: Porch
- Pool features: None
- Fencing: Fenced
Lot
- Size: 0.60 Acres
- Dimensions: 102 x 254
- Features: Cleared, Level, Not in Flood Zone, Flat
Details
- Additional structures: Storage
- Parcel number: 0084088
- Zoning: RS-30
- Special conditions: Owner Sale
Construction
Type & style
- Home type: SingleFamily
- Property subtype: Stick/Site Built, Residential, Single Family Residence
Materials
- Brick, Vinyl Siding
Condition
- Year built: 1962
Utilities & green energy
- Sewer: Septic Tank
- Water: Public, Well
Community & neighborhood
Location
- Region: Browns Summit
- Subdivision: Camp Herman
Other
Other facts
- Listing agreement: Exclusive Right To Sell
- Listing terms: Cash,Conventional,FHA,VA Loan
Price history
| Date | Event | Price |
|---|---|---|
| 7/28/2025 | Sold | $250,000-7.4% |
Source: | ||
| 7/3/2025 | Pending sale | $269,900 |
Source: | ||
| 6/28/2025 | Listed for sale | $269,900 |
Source: | ||
| 6/11/2025 | Pending sale | $269,900 |
Source: | ||
| 6/6/2025 | Listed for sale | $269,900+42.1% |
Source: | ||
Public tax history
| Year | Property taxes | Tax assessment |
|---|---|---|
| 2025 | $2,676 | $190,700 |
| 2024 | $2,676 | $190,700 |
| 2023 | $2,676 +2.9% | $190,700 |
Find assessor info on the county website
Neighborhood: 27214
Nearby schools
GreatSchools rating
- 7/10Reedy Fork Area Elementary SchoolGrades: PK-5Distance: 2 mi
- 5/10Northeast Guilford Middle SchoolGrades: 6-8Distance: 2.9 mi
- 4/10Northeast Guilford High SchoolGrades: 9-12Distance: 3 mi
Get a cash offer in 3 minutes
Find out how much your home could sell for in as little as 3 minutes with a no-obligation cash offer.
Estimated market value
$251,700
Get a cash offer in 3 minutes
Find out how much your home could sell for in as little as 3 minutes with a no-obligation cash offer.
Estimated market value
$251,700
