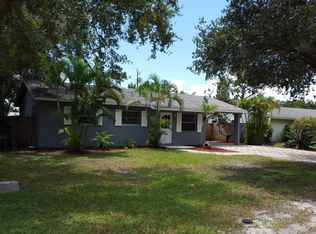Sold for $475,000
$475,000
5810 Tucker Road, Jupiter, FL 33458
3beds
1,222sqft
Single Family Residence
Built in 1981
7,037 Square Feet Lot
$483,000 Zestimate®
$389/sqft
$3,672 Estimated rent
Home value
$483,000
$459,000 - $507,000
$3,672/mo
Zestimate® history
Loading...
Owner options
Explore your selling options
What's special
You'll love this 3 bedroom 2 bathroom single family home located right off desirable Loxahatchee River Road. This split floor plan home with a brand new 2022 roof and a fully-gated backyard is in a non-HOA community, so bring the toys! Plenty of room for a pool in the spacious backyard. Centrally located to all the best Jupiter has to offer; beaches, shopping and restaurants. Close to a-rated schools, hospitals and i95.2022 Shingle roof, Frame build, 2020 Waterheater, 2015 Kitchen updates, Fully gated backyard, non-HOA.
Zillow last checked: 8 hours ago
Listing updated: April 29, 2023 at 05:00am
Listed by:
Erica Wolfe 561-908-4255,
Real Broker, LLC
Bought with:
Lisa Rauso
Prime Time Realty LLC
Source: BeachesMLS,MLS#: RX-10845002 Originating MLS: Beaches MLS
Originating MLS: Beaches MLS
Facts & features
Interior
Bedrooms & bathrooms
- Bedrooms: 3
- Bathrooms: 2
- Full bathrooms: 2
Primary bedroom
- Level: M
- Area: 198
- Dimensions: 18 x 11
Kitchen
- Level: M
- Area: 108
- Dimensions: 12 x 9
Living room
- Level: M
- Area: 247
- Dimensions: 19 x 13
Heating
- Central, Electric
Cooling
- Central Air, Electric
Appliances
- Included: Dishwasher, Dryer, Microwave, Electric Range, Refrigerator, Washer, Electric Water Heater
Features
- Entry Lvl Lvng Area, Kitchen Island, Split Bedroom
- Flooring: Tile
- Windows: Blinds, Panel Shutters (Partial), Storm Shutters
Interior area
- Total structure area: 1,254
- Total interior livable area: 1,222 sqft
Property
Parking
- Parking features: Driveway
- Has uncovered spaces: Yes
Features
- Stories: 1
- Patio & porch: Open Patio
- Exterior features: Room for Pool
- Fencing: Fenced
- Has view: Yes
- View description: Garden
- Waterfront features: None
Lot
- Size: 7,037 sqft
- Features: < 1/4 Acre
Details
- Additional structures: Shed(s)
- Parcel number: 00424035020010030
- Zoning: RM
Construction
Type & style
- Home type: SingleFamily
- Architectural style: Traditional
- Property subtype: Single Family Residence
Materials
- Frame, Wood Siding
- Roof: Comp Shingle
Condition
- Resale
- New construction: No
- Year built: 1981
Utilities & green energy
- Sewer: Public Sewer
- Water: Public
- Utilities for property: Electricity Connected
Community & neighborhood
Security
- Security features: None
Community
- Community features: None
Location
- Region: Jupiter
- Subdivision: Jupiter Highlands
Other
Other facts
- Listing terms: Assumable-Qualify,Cash,Conventional,VA Loan
Price history
| Date | Event | Price |
|---|---|---|
| 9/13/2025 | Listing removed | $3,450$3/sqft |
Source: BeachesMLS #R11106353 Report a problem | ||
| 8/5/2025 | Price change | $3,450-4.2%$3/sqft |
Source: BeachesMLS #R11106353 Report a problem | ||
| 7/26/2025 | Price change | $499,999-2%$409/sqft |
Source: | ||
| 7/23/2025 | Price change | $509,9990%$417/sqft |
Source: | ||
| 7/10/2025 | Listed for rent | $3,600$3/sqft |
Source: BeachesMLS #R11106353 Report a problem | ||
Public tax history
| Year | Property taxes | Tax assessment |
|---|---|---|
| 2024 | $6,826 +116.6% | $400,069 +128.4% |
| 2023 | $3,151 +1.1% | $175,160 +3% |
| 2022 | $3,117 +1.6% | $170,058 +3% |
Find assessor info on the county website
Neighborhood: 33458
Nearby schools
GreatSchools rating
- 8/10Limestone Creek Elementary SchoolGrades: PK-5Distance: 1.1 mi
- 8/10Jupiter Middle SchoolGrades: 6-8Distance: 3.5 mi
- 7/10Jupiter High SchoolGrades: 9-12Distance: 4.4 mi
Schools provided by the listing agent
- Elementary: Limestone Creek Elementary School
- Middle: Jupiter Middle School
- High: Jupiter High School
Source: BeachesMLS. This data may not be complete. We recommend contacting the local school district to confirm school assignments for this home.
Get a cash offer in 3 minutes
Find out how much your home could sell for in as little as 3 minutes with a no-obligation cash offer.
Estimated market value$483,000
Get a cash offer in 3 minutes
Find out how much your home could sell for in as little as 3 minutes with a no-obligation cash offer.
Estimated market value
$483,000
