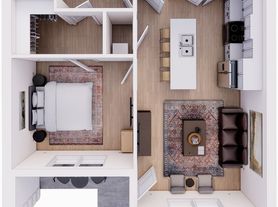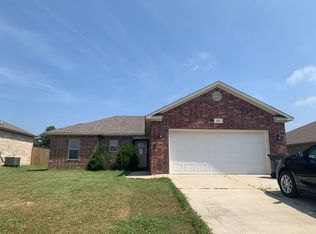Welcome to your future home in Jonesboro, AR! This brand new three-bedroom, two-bathroom
home is a perfect blend of style and comfort. The open concept layout is perfect for entertaining,
with a kitchen island that serves as the heart of the home. The kitchen also boasts stainless steel
appliances and a convenient pantry for all your storage needs. The home features luxury vinyl plank
flooring throughout, adding a touch of elegance to the space. The primary suite is a true retreat,
complete with a walk-in closet for all your wardrobe needs. The home also includes a laundry closet
for your convenience. The property is pet-friendly, so your furry friends are more than welcome.
The landscaped yard is perfect for outdoor activities or simply enjoying the fresh air. Window
coverings are included for your privacy. This home is more than just a place to live, it's a lifestyle.
Don't miss out on this opportunity to make this beautiful house your new home.
Ask us about the Security Deposit alternative.
BEWARE OF LEASING FRAUD! If you believe someone else is trying to rent you this home or have any questions regarding leasing fraud, please contact us at 800.314.
House for rent
$1,450/mo
5811 Boone St, Jonesboro, AR 72404
3beds
1,245sqft
Price may not include required fees and charges.
Single family residence
Available now
Cats, dogs OK
In unit laundry
What's special
Primary suiteLaundry closetWalk-in closetOpen concept layoutLandscaped yardKitchen island
- 54 days |
- -- |
- -- |
Zillow last checked: 9 hours ago
Listing updated: 10 hours ago
Travel times
Looking to buy when your lease ends?
Consider a first-time homebuyer savings account designed to grow your down payment with up to a 6% match & a competitive APY.
Facts & features
Interior
Bedrooms & bathrooms
- Bedrooms: 3
- Bathrooms: 2
- Full bathrooms: 2
Appliances
- Included: Dishwasher, Disposal, Dryer, Microwave, Range, Refrigerator, Washer
- Laundry: In Unit
Features
- Walk In Closet
- Flooring: Linoleum/Vinyl
- Windows: Window Coverings
Interior area
- Total interior livable area: 1,245 sqft
Property
Parking
- Details: Contact manager
Features
- Exterior features: Kitchen Island, Lawn, Open Concept, Primary Suite, Stainless Steel Appliances, Walk In Closet, Walk in Primary Closet, Wooden Privacy Fence
Details
- Parcel number: 9013310113100
Construction
Type & style
- Home type: SingleFamily
- Property subtype: Single Family Residence
Community & HOA
Location
- Region: Jonesboro
Financial & listing details
- Lease term: Contact For Details
Price history
| Date | Event | Price |
|---|---|---|
| 10/1/2025 | Listed for rent | $1,450$1/sqft |
Source: Zillow Rentals | ||

