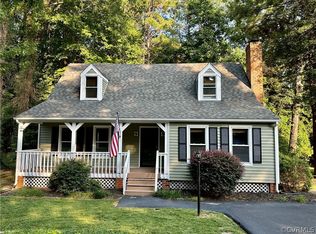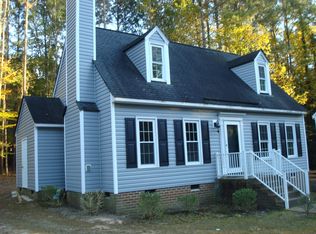Sold for $362,000 on 06/30/25
$362,000
5811 Laurel Trail Ct, Midlothian, VA 23112
3beds
1,416sqft
Single Family Residence
Built in 1986
9,975.24 Square Feet Lot
$367,200 Zestimate®
$256/sqft
$2,252 Estimated rent
Home value
$367,200
$345,000 - $389,000
$2,252/mo
Zestimate® history
Loading...
Owner options
Explore your selling options
What's special
Renovated Two Story Home Ready to move in! First floor features large LivingRoom with refinished hardwood flooring, gas fireplace and French doors leading to your private deck, foyer with refinished hardwood floors, Dining Room with hardwood floors, large Eat in Kitchen with new granite countertops, upgraded cabinets, new lvp flooring, new fixtures, new appliances. Second floor features Primary Bedroom with new carpet, remodeled private bath, two other nice size bedrooms with new carpet, and another remodeled full bath. Home has been freshly painted throughout and new light fixtures. Outside features detached shed with new roof, freshly painted, paved driveway, aggregate walkway, attached shed, roof is only four years old. This home is a must see!
Zillow last checked: 8 hours ago
Listing updated: July 02, 2025 at 04:00am
Listed by:
Dawn Boehm 804-467-5864,
Assist2Sell Buyers and Sellers
Bought with:
Kristen Childs, 0225244533
Napier REALTORS ERA
Source: CVRMLS,MLS#: 2513766 Originating MLS: Central Virginia Regional MLS
Originating MLS: Central Virginia Regional MLS
Facts & features
Interior
Bedrooms & bathrooms
- Bedrooms: 3
- Bathrooms: 3
- Full bathrooms: 2
- 1/2 bathrooms: 1
Primary bedroom
- Description: New carpet, private bath, walk in closet
- Level: Second
- Dimensions: 0 x 0
Bedroom 2
- Description: New carpet
- Level: Second
- Dimensions: 0 x 0
Bedroom 3
- Description: New Carpet
- Level: Second
- Dimensions: 0 x 0
Dining room
- Description: Refinished Hardwood Flooring
- Level: First
- Dimensions: 0 x 0
Other
- Description: Tub & Shower
- Level: Second
Half bath
- Level: First
Kitchen
- Description: New granite countertops, lvp flooring
- Level: First
- Dimensions: 0 x 0
Laundry
- Description: Lvp flooring
- Level: First
- Dimensions: 0 x 0
Living room
- Description: Refinished hardwood flooring
- Level: First
- Dimensions: 0 x 0
Heating
- Electric, Heat Pump
Cooling
- Central Air, Heat Pump
Appliances
- Included: Electric Water Heater
- Laundry: Dryer Hookup
Features
- Ceiling Fan(s), Eat-in Kitchen, Fireplace, Granite Counters, High Speed Internet, Cable TV, Wired for Data
- Flooring: Laminate, Partially Carpeted, Wood
- Basement: Crawl Space
- Attic: Pull Down Stairs
- Number of fireplaces: 1
- Fireplace features: Gas
Interior area
- Total interior livable area: 1,416 sqft
- Finished area above ground: 1,416
- Finished area below ground: 0
Property
Parking
- Parking features: Driveway, Paved
- Has uncovered spaces: Yes
Features
- Levels: Two
- Stories: 2
- Patio & porch: Deck
- Exterior features: Storage, Shed, Paved Driveway
- Pool features: None
Lot
- Size: 9,975 sqft
- Features: Landscaped, Level
Details
- Parcel number: 723677695600000
- Zoning description: R9
- Special conditions: Corporate Listing
Construction
Type & style
- Home type: SingleFamily
- Architectural style: Two Story
- Property subtype: Single Family Residence
Materials
- Drywall, Frame, HardiPlank Type
Condition
- Resale
- New construction: No
- Year built: 1986
Utilities & green energy
- Sewer: Public Sewer
- Water: Public
Community & neighborhood
Location
- Region: Midlothian
- Subdivision: Woodlake
HOA & financial
HOA
- Has HOA: Yes
- HOA fee: $162 monthly
- Services included: Clubhouse, Common Areas
Other
Other facts
- Ownership: Corporate
- Ownership type: Corporation
Price history
| Date | Event | Price |
|---|---|---|
| 6/30/2025 | Sold | $362,000+3.4%$256/sqft |
Source: | ||
| 5/19/2025 | Pending sale | $350,000$247/sqft |
Source: | ||
| 5/16/2025 | Listed for sale | $350,000+63.3%$247/sqft |
Source: | ||
| 1/29/2025 | Sold | $214,350+49.9%$151/sqft |
Source: Public Record | ||
| 2/5/2004 | Sold | $142,950+44.4%$101/sqft |
Source: Public Record | ||
Public tax history
| Year | Property taxes | Tax assessment |
|---|---|---|
| 2025 | $2,576 +1.6% | $289,400 +2.7% |
| 2024 | $2,536 +6.7% | $281,800 +7.8% |
| 2023 | $2,378 +9.3% | $261,300 +10.5% |
Find assessor info on the county website
Neighborhood: 23112
Nearby schools
GreatSchools rating
- 5/10Clover Hill Elementary SchoolGrades: PK-5Distance: 0.2 mi
- 6/10Tomahawk Creek Middle SchoolGrades: 6-8Distance: 3.2 mi
- 9/10Cosby High SchoolGrades: 9-12Distance: 2 mi
Schools provided by the listing agent
- Elementary: Clover Hill
- Middle: Tomahawk Creek
- High: Cosby
Source: CVRMLS. This data may not be complete. We recommend contacting the local school district to confirm school assignments for this home.
Get a cash offer in 3 minutes
Find out how much your home could sell for in as little as 3 minutes with a no-obligation cash offer.
Estimated market value
$367,200
Get a cash offer in 3 minutes
Find out how much your home could sell for in as little as 3 minutes with a no-obligation cash offer.
Estimated market value
$367,200

