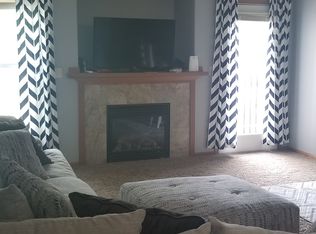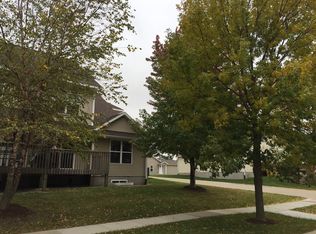Sold for $185,000 on 09/19/25
$185,000
5811 Muirfield Dr SW APT 6, Cedar Rapids, IA 52404
3beds
1,741sqft
Condominium, Residential
Built in 2004
-- sqft lot
$185,600 Zestimate®
$106/sqft
$1,691 Estimated rent
Home value
$185,600
$176,000 - $195,000
$1,691/mo
Zestimate® history
Loading...
Owner options
Explore your selling options
What's special
Nestled in a serene Cedar Rapids neighborhood, this end-unit condo offers 3 bedrooms, 3 baths, and an attached one-stall garage with guest parking right out your front door. Flooded with natural light, the main-floor mudroom entry with coat closet, half bath, and open living area features plush carpeting, neutral finishes, and a gas fireplace—ideal for cozy evenings. Entertaining is effortless in the bright kitchen boasting abundant oak cabinetry, laminate countertops, and a breakfast bar overlooking the living room. A large sliding glass door provides seamless access to your private deck—perfect for grilling or morning coffee under mature trees. Upstairs, retreat to the vaulted primary suite with skylight, and a walk-in closet. An additional bedroom, a full bath, and a convenient laundry room complete this level. The fully finished lower level adds versatile space—use as a third bedroom, home office, or rec room—and includes generous storage and another full bath. Low-maintenance HOA covers exterior care and landscaping. Just minutes from dining, shopping, parks, and with easy access to Highway 30 and I-380, this move-in-ready home blends suburban tranquility with urban convenience. Schedule your showing today!
Zillow last checked: 8 hours ago
Listing updated: September 19, 2025 at 12:20pm
Listed by:
Nicholas Gulick 319-621-9795,
Keller Williams Legacy Group,
Channing Smith 309-721-5145,
Keller Williams Legacy Group
Bought with:
Pinnacle Realty
Source: Iowa City Area AOR,MLS#: 202504950
Facts & features
Interior
Bedrooms & bathrooms
- Bedrooms: 3
- Bathrooms: 3
- Full bathrooms: 2
- 1/2 bathrooms: 1
Heating
- Forced Air, Natural Gas
Cooling
- Ceiling Fan(s), Central Air
Appliances
- Included: Dishwasher, Dryer, Plumbed For Ice Maker, Range Or Oven, Refrigerator, Washer
- Laundry: Upper Level, Laundry Room
Features
- Vaulted Ceiling(s)
- Flooring: Carpet, Tile, Vinyl
- Windows: Skylight(s)
- Basement: Full,Concrete,Sump Pump,Finished
- Number of fireplaces: 1
- Fireplace features: Gas, Living Room
Interior area
- Total structure area: 1,741
- Total interior livable area: 1,741 sqft
- Finished area above ground: 1,289
- Finished area below ground: 452
Property
Parking
- Total spaces: 1
- Parking features: Guest
- Has attached garage: Yes
Features
- Patio & porch: Deck
Details
- Parcel number: 191135101401009
- Zoning: Residential
- Special conditions: Standard
Construction
Type & style
- Home type: Condo
- Property subtype: Condominium, Residential
- Attached to another structure: Yes
Materials
- Partial Brick, Vinyl, Frame
Condition
- Year built: 2004
Utilities & green energy
- Sewer: Public Sewer
- Water: Public
Community & neighborhood
Security
- Security features: Carbon Monoxide Detector(s), Smoke Detector(s)
Community
- Community features: Close To School, Lake, Park, Sidewalks, Street Lights
Location
- Region: Cedar Rapids
- Subdivision: 505-Wheatland PKTNHM
HOA & financial
HOA
- Has HOA: Yes
- HOA fee: $1,920 annually
- Services included: Insurance, Exterior Maintenance, Maintenance Grounds
Other
Other facts
- Listing terms: Cash,Conventional
Price history
| Date | Event | Price |
|---|---|---|
| 9/19/2025 | Sold | $185,000-2.6%$106/sqft |
Source: | ||
| 9/10/2025 | Pending sale | $190,000$109/sqft |
Source: | ||
| 8/1/2025 | Listed for sale | $190,000+8%$109/sqft |
Source: | ||
| 2/21/2024 | Sold | $176,000$101/sqft |
Source: | ||
| 1/12/2024 | Pending sale | $176,000$101/sqft |
Source: | ||
Public tax history
| Year | Property taxes | Tax assessment |
|---|---|---|
| 2024 | $2,940 -9.6% | $179,300 +15.5% |
| 2023 | $3,252 +23.1% | $155,200 +5.7% |
| 2022 | $2,642 -0.8% | $146,800 +12.5% |
Find assessor info on the county website
Neighborhood: 52404
Nearby schools
GreatSchools rating
- 7/10Prairie Heights Elementary SchoolGrades: PK-4Distance: 1.6 mi
- 6/10Prairie PointGrades: 7-9Distance: 1.7 mi
- 2/10Prairie High SchoolGrades: 10-12Distance: 2.1 mi
Schools provided by the listing agent
- Elementary: CollegeComm
- Middle: CollegeComm
- High: CollegeComm
Source: Iowa City Area AOR. This data may not be complete. We recommend contacting the local school district to confirm school assignments for this home.

Get pre-qualified for a loan
At Zillow Home Loans, we can pre-qualify you in as little as 5 minutes with no impact to your credit score.An equal housing lender. NMLS #10287.
Sell for more on Zillow
Get a free Zillow Showcase℠ listing and you could sell for .
$185,600
2% more+ $3,712
With Zillow Showcase(estimated)
$189,312

