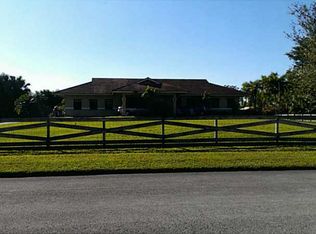Sold for $1,730,000 on 12/03/25
$1,730,000
5811 SW 164th Ter, Southwest Ranches, FL 33331
4beds
2,790sqft
Single Family Residence
Built in 1986
1.06 Acres Lot
$1,729,700 Zestimate®
$620/sqft
$7,597 Estimated rent
Home value
$1,729,700
$1.56M - $1.92M
$7,597/mo
Zestimate® history
Loading...
Owner options
Explore your selling options
What's special
New in Southwest Ranches! Nestled on 1.1 acres, this fully renovated 4-bed, 3-bath turn-key gem offers luxury and privacy. The home features vaulted ceilings in the kitchen, family room, and master bedroom, creating a spacious and airy feel. Enjoy all-new impact windows, stunning porcelain tile wood look floors, a brand-new kitchen with high-end appliances, and a butler’s pantry/laundry room. Every bathroom has been upgraded with modern fixtures, and the master suite boasts a stand-alone tub and double walk-in closet. The beautifully renovated pool, fresh stucco, and new exterior paint make this home truly move-in ready—don’t miss it!
Zillow last checked: 8 hours ago
Listing updated: December 03, 2025 at 10:31am
Listed by:
Alexander Fernandez 305-409-0039,
Tommy Crivello Real Estate Group
Bought with:
Andrea Bustle, 3444750
Million Realty LLC
Source: BeachesMLS ,MLS#: F10494670 Originating MLS: Beaches MLS
Originating MLS: Beaches MLS
Facts & features
Interior
Bedrooms & bathrooms
- Bedrooms: 4
- Bathrooms: 3
- Full bathrooms: 3
- Main level bathrooms: 3
- Main level bedrooms: 4
Primary bedroom
- Area: 272 Square Feet
- Dimensions: 16'0''x17'0''
Bedroom 2
- Area: 154 Square Feet
- Dimensions: 14'0''x11'0''
Bedroom 3
- Area: 132 Square Feet
- Dimensions: 12'0''x11'0''
Bedroom 4
- Area: 168 Square Feet
- Dimensions: 14'0''x12'0''
Dining room
- Area: 190 Square Feet
- Dimensions: 19'0''x10'0''
Florida room
- Area: 494 Square Feet
- Dimensions: 26'0''x19'0''
Kitchen
- Area: 210 Square Feet
- Dimensions: 15'0''x14'0''
Patio
- Area: 260 Square Feet
- Dimensions: 26'0''x10'0''
Porch
- Area: 180 Square Feet
- Dimensions: 15'0''x12'0''
Utility room
- Area: 112 Square Feet
- Dimensions: 14'0''x8'0''
Heating
- Central, Electric
Cooling
- Central Air
Appliances
- Included: Dishwasher, Dryer, Electric Range, Electric Water Heater, Microwave, Refrigerator, Washer
Features
- First Floor Entry, Kitchen Island, Pantry, Volume Ceilings, Walk-In Closet(s)
- Flooring: Tile
- Doors: High Impact Doors, French Doors
- Windows: High Impact Windows, Impact Glass, Storm Window(s)
Interior area
- Total structure area: 3,176
- Total interior livable area: 2,790 sqft
Property
Parking
- Total spaces: 2
- Parking features: Attached, Covered, Driveway, Other
- Attached garage spaces: 2
- Has uncovered spaces: Yes
Features
- Levels: One
- Stories: 1
- Entry location: First Floor Entry
- Patio & porch: Porch, Patio
- Exterior features: Lighting, Fruit Trees
- Pool features: In Ground, Concrete
- Has spa: Yes
- Fencing: Fenced
- Has view: Yes
- View description: Canal, Garden
- Has water view: Yes
- Water view: Canal
- Waterfront features: WF/Pool/No Ocean Access, Canal Front
Lot
- Size: 1.06 Acres
- Dimensions: 46358
- Features: 1 To Less Than 2 Acre Lot
Details
- Parcel number: 504032050360
- Zoning: RE
- Special conditions: As Is
- Horses can be raised: Yes
Construction
Type & style
- Home type: SingleFamily
- Property subtype: Single Family Residence
Materials
- Concrete
- Roof: Curved/S-Tile Roof
Condition
- Updated/Remodeled
- Year built: 1986
Utilities & green energy
- Sewer: Septic Tank
- Water: Well
- Utilities for property: Cable Available
Community & neighborhood
Community
- Community features: Horses Permitted, Paved Road
Location
- Region: Fort Lauderdale
- Subdivision: Green Meadows
Other
Other facts
- Listing terms: Cash,Conventional
Price history
| Date | Event | Price |
|---|---|---|
| 12/3/2025 | Sold | $1,730,000-3.4%$620/sqft |
Source: | ||
| 11/14/2025 | Pending sale | $1,790,000$642/sqft |
Source: | ||
| 10/29/2025 | Price change | $1,790,000-0.6%$642/sqft |
Source: | ||
| 9/2/2025 | Price change | $1,800,000-5.2%$645/sqft |
Source: | ||
| 5/22/2025 | Price change | $1,899,000-4%$681/sqft |
Source: | ||
Public tax history
| Year | Property taxes | Tax assessment |
|---|---|---|
| 2024 | $18,325 +12.1% | $819,440 +10% |
| 2023 | $16,348 +19% | $744,950 +10% |
| 2022 | $13,740 +14.6% | $677,230 +10% |
Find assessor info on the county website
Neighborhood: 33331
Nearby schools
GreatSchools rating
- 9/10Hawkes Bluff Elementary SchoolGrades: PK-5Distance: 0.5 mi
- 7/10Silver Trail Middle SchoolGrades: 6-8Distance: 1.9 mi
- 7/10West Broward High SchoolGrades: PK,9-12Distance: 4.5 mi
Schools provided by the listing agent
- Elementary: Hawkes Bluff
- Middle: Silver Trail
- High: West Broward
Source: BeachesMLS . This data may not be complete. We recommend contacting the local school district to confirm school assignments for this home.
Get a cash offer in 3 minutes
Find out how much your home could sell for in as little as 3 minutes with a no-obligation cash offer.
Estimated market value
$1,729,700
Get a cash offer in 3 minutes
Find out how much your home could sell for in as little as 3 minutes with a no-obligation cash offer.
Estimated market value
$1,729,700
