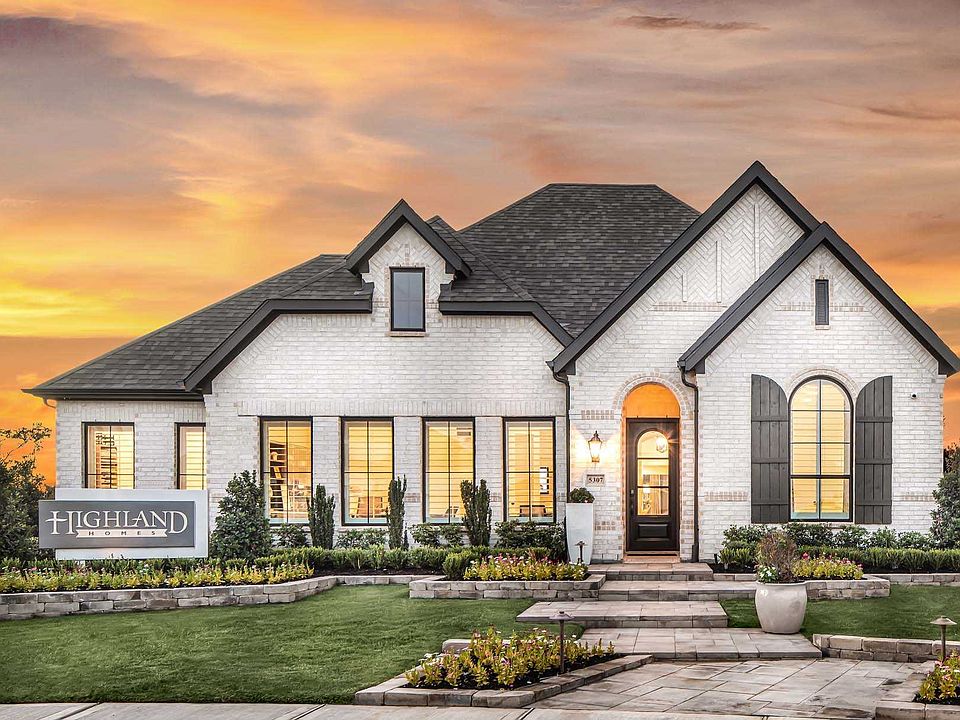MLS# 21227998 - Built by Highland Homes - September completion! ~ Experience the exceptional quality and craftsmanship of Highland Homes in this stunning two-story home -, thoughtfully designed with the Primary, a Secondary Bedroom and a media room on the first floor. Two-Story Ceilings allow for tons of natural light. A striking curved staircase adds an elegant touch to the open floor plan. Upstairs, the loft serves as a perfect retreat for everyone, ensuring ample space for relaxation. The Second floor also includes 3 Bedrooms and 3 Bathrooms!! Practical features such as drains, a full sprinkler system, and a tankless water heater enhance the home’s functionality..
New construction
Special offer
$525,000
5811 Silver Perch Ln, Manvel, TX 77578
5beds
2,913sqft
Single Family Residence
Built in 2025
-- sqft lot
$516,100 Zestimate®
$180/sqft
$106/mo HOA
What's special
Open floor planTons of natural lightTwo-story ceilingsCurved staircase
Call: (346) 209-9843
- 67 days
- on Zillow |
- 58 |
- 1 |
Zillow last checked: 7 hours ago
Listing updated: August 15, 2025 at 01:24pm
Listed by:
Dina Verteramo TREC #0523468 888-524-3182,
Dina Verteramo
Source: HAR,MLS#: 21227998
Travel times
Schedule tour
Select your preferred tour type — either in-person or real-time video tour — then discuss available options with the builder representative you're connected with.
Facts & features
Interior
Bedrooms & bathrooms
- Bedrooms: 5
- Bathrooms: 5
- Full bathrooms: 5
Rooms
- Room types: Family Room, Media Room, Utility Room
Primary bathroom
- Features: Primary Bath: Double Sinks, Primary Bath: Separate Shower, Vanity Area
Kitchen
- Features: Kitchen Island, Kitchen open to Family Room, Pots/Pans Drawers, Walk-in Pantry
Heating
- Natural Gas, Zoned
Cooling
- Ceiling Fan(s), Electric, Zoned
Appliances
- Included: ENERGY STAR Qualified Appliances, Water Heater, Disposal, Double Oven, Microwave, Gas Cooktop, Dishwasher
- Laundry: Electric Dryer Hookup, Washer Hookup
Features
- Formal Entry/Foyer, High Ceilings, Prewired for Alarm System, 2 Bedrooms Down, Primary Bed - 1st Floor, Walk-In Closet(s)
- Flooring: Carpet, Tile, Wood
- Windows: Insulated/Low-E windows
Interior area
- Total structure area: 2,913
- Total interior livable area: 2,913 sqft
Property
Parking
- Total spaces: 3
- Parking features: Electric Gate, Attached, Tandem
- Attached garage spaces: 3
Features
- Stories: 2
- Patio & porch: Covered
- Exterior features: Sprinkler System
- Fencing: Back Yard,Full
Lot
- Features: Back Yard, Lot Size Restricted, Subdivided, 0 Up To 1/4 Acre
Construction
Type & style
- Home type: SingleFamily
- Architectural style: Contemporary,Traditional
- Property subtype: Single Family Residence
Materials
- Blown-In Insulation, Brick, Cement Siding, Wood Siding
- Foundation: Slab
- Roof: Composition
Condition
- New construction: Yes
- Year built: 2025
Details
- Builder name: Highland Homes
Utilities & green energy
- Water: Water District
Green energy
- Green verification: ENERGY STAR Certified Homes, HERS Index Score, Other Energy Report
- Energy efficient items: Attic Vents, Thermostat, Lighting, HVAC>13 SEER, Insulation, Exposure/Shade, Other Energy Features
Community & HOA
Community
- Security: Prewired for Alarm System
- Subdivision: Meridiana: 50ft. lots
HOA
- Has HOA: Yes
- HOA fee: $1,271 annually
Location
- Region: Manvel
Financial & listing details
- Price per square foot: $180/sqft
- Date on market: 6/16/2025
- Listing terms: Conventional,FHA,VA Loan
About the community
Welcome to Meridiana! You'll find an oasis retreat meets a new home community, just minutes south of Pearland. Meridiana is a short drive to the world-famous Houston Medical Center and offers easy access to several large business centers, including Dow Chemical and BASF. With a state-of-the-art elementary school, a junior high and high school on the way, and learning labs nestled in the community, students will find innovative ways to learn.
Free Generac Generator* Click Here for Details
Source: Highland Homes

