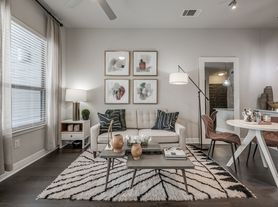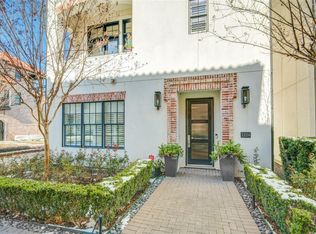Prime Location | Gated Community | Minutes to Memorial Park Live in the heart of Houston's vibrant Washington Corridor! This stylish residence at 5811 Washington Ave #A is located in a gated community offering privacy and security with easy access to Memorial Park, Buffalo Bayou trails, downtown, and premier dining and nightlife. Inside, you'll find hardwood floors, high ceilings, and an open-concept living area perfect for entertaining. The kitchen boasts granite countertops, stainless steel appliances, and custom cabinetry, while the spacious primary suite features a spa-like bath with double vanities, soaking tub, and separate shower. Enjoy the convenience of a private garage, ample storage, and a well-designed layout with plenty of natural light. Experience upscale urban living in a location that truly has it all. Available now schedule your showing today!
Copyright notice - Data provided by HAR.com 2022 - All information provided should be independently verified.
House for rent
$2,650/mo
5811 Washington Ave #A, Houston, TX 77007
3beds
1,868sqft
Price may not include required fees and charges.
Singlefamily
Available now
-- Pets
Electric, ceiling fan
Electric dryer hookup laundry
2 Attached garage spaces parking
Natural gas, fireplace
What's special
Gated communityHigh ceilingsHardwood floorsStainless steel appliancesGranite countertopsSoaking tubDouble vanities
- 94 days
- on Zillow |
- -- |
- -- |
Travel times
Renting now? Get $1,000 closer to owning
Unlock a $400 renter bonus, plus up to a $600 savings match when you open a Foyer+ account.
Offers by Foyer; terms for both apply. Details on landing page.
Facts & features
Interior
Bedrooms & bathrooms
- Bedrooms: 3
- Bathrooms: 4
- Full bathrooms: 2
- 1/2 bathrooms: 2
Heating
- Natural Gas, Fireplace
Cooling
- Electric, Ceiling Fan
Appliances
- Included: Dishwasher, Disposal, Dryer, Microwave, Oven, Range, Refrigerator, Washer
- Laundry: Electric Dryer Hookup, In Unit, Washer Hookup
Features
- 1 Bedroom Down - Not Primary BR, Ceiling Fan(s), En-Suite Bath, Primary Bed - 3rd Floor, Split Plan, Walk-In Closet(s)
- Flooring: Carpet, Tile, Wood
- Has fireplace: Yes
Interior area
- Total interior livable area: 1,868 sqft
Property
Parking
- Total spaces: 2
- Parking features: Attached, Covered
- Has attached garage: Yes
- Details: Contact manager
Features
- Stories: 3
- Exterior features: 0 Up To 1/4 Acre, 1 Bedroom Down - Not Primary BR, 1 Living Area, Additional Parking, Architecture Style: Contemporary/Modern, Attached, Balcony, Electric Dryer Hookup, Electric Gate, En-Suite Bath, Flooring: Wood, Garage Door Opener, Gas Log, Gated, Heating: Gas, Living Area - 2nd Floor, Living/Dining Combo, Lot Features: Other, 0 Up To 1/4 Acre, Primary Bed - 3rd Floor, Split Plan, Utility Room, Walk-In Closet(s), Washer Hookup, Window Coverings
Details
- Parcel number: 1267330010014
Construction
Type & style
- Home type: SingleFamily
- Property subtype: SingleFamily
Condition
- Year built: 2006
Community & HOA
Location
- Region: Houston
Financial & listing details
- Lease term: Long Term,12 Months
Price history
| Date | Event | Price |
|---|---|---|
| 9/3/2025 | Price change | $2,650-5.4%$1/sqft |
Source: | ||
| 8/4/2025 | Price change | $2,800-1.8%$1/sqft |
Source: | ||
| 7/3/2025 | Listed for rent | $2,850+21.3%$2/sqft |
Source: | ||
| 8/15/2022 | Listing removed | -- |
Source: | ||
| 8/15/2022 | Pending sale | $379,000$203/sqft |
Source: | ||

