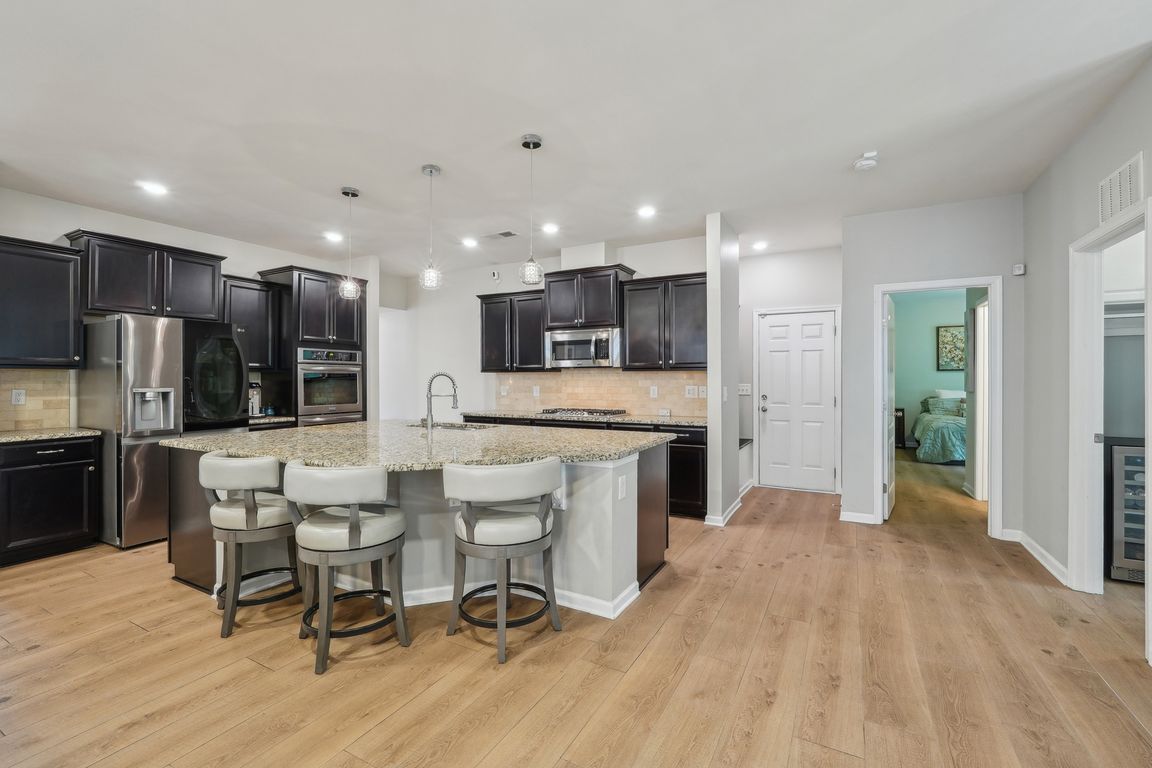
Under contract-no showPrice cut: $15K (7/24)
$630,000
5beds
3,598sqft
5812 Dinsmore Ln, Belmont, NC 28012
5beds
3,598sqft
Single family residence
Built in 2015
0.26 Acres
2 Attached garage spaces
$175 price/sqft
$601 annually HOA fee
What's special
Spacious bonus roomCozy sitting areaSunny breakfast nookLandscaped backyardCustom patioScreened porchPrimary suite
5812 Dinsmore Lane—where charm meets comfort in the heart of Belmont! The chef’s kitchen shines with a giant island, double oven, and sunny breakfast nook—perfect for morning coffee or evening bites. A spacious bonus room is ready to be your gym, movie den, or creative escape. The primary suite feels like ...
- 91 days
- on Zillow |
- 1,155 |
- 41 |
Source: Canopy MLS as distributed by MLS GRID,MLS#: 4258277
Travel times
Kitchen
Living Room
Primary Bedroom
Zillow last checked: 7 hours ago
Listing updated: August 07, 2025 at 05:07pm
Listing Provided by:
Charlie Holt Charlie.Holt@DashNC.com,
DASH Carolina
Source: Canopy MLS as distributed by MLS GRID,MLS#: 4258277
Facts & features
Interior
Bedrooms & bathrooms
- Bedrooms: 5
- Bathrooms: 5
- Full bathrooms: 4
- 1/2 bathrooms: 1
- Main level bedrooms: 1
Primary bedroom
- Level: Upper
Heating
- Forced Air, Natural Gas
Cooling
- Central Air
Appliances
- Included: Convection Oven, Dishwasher, Disposal, Double Oven, Electric Water Heater, ENERGY STAR Qualified Dishwasher, Exhaust Fan, Gas Cooktop, Microwave, Plumbed For Ice Maker, Wall Oven
- Laundry: Electric Dryer Hookup, Main Level
Features
- Soaking Tub, Kitchen Island, Open Floorplan, Pantry, Walk-In Closet(s)
- Flooring: Carpet, Hardwood, Tile
- Has basement: No
- Attic: Pull Down Stairs
- Fireplace features: Great Room, Primary Bedroom
Interior area
- Total structure area: 3,598
- Total interior livable area: 3,598 sqft
- Finished area above ground: 3,598
- Finished area below ground: 0
Video & virtual tour
Property
Parking
- Total spaces: 4
- Parking features: Driveway, Attached Garage, Garage Door Opener, Garage Faces Front, Garage on Main Level
- Attached garage spaces: 2
- Uncovered spaces: 2
Features
- Levels: Two
- Stories: 2
- Patio & porch: Front Porch, Screened
- Pool features: Community
Lot
- Size: 0.26 Acres
- Features: Wooded
Details
- Parcel number: 222311
- Zoning: R3
- Special conditions: Standard
- Other equipment: Network Ready
Construction
Type & style
- Home type: SingleFamily
- Architectural style: Arts and Crafts
- Property subtype: Single Family Residence
Materials
- Brick Partial, Vinyl
- Foundation: Slab
- Roof: Shingle
Condition
- New construction: No
- Year built: 2015
Utilities & green energy
- Sewer: Public Sewer
- Water: City
Community & HOA
Community
- Features: Playground, Walking Trails
- Subdivision: Stowe Pointe
HOA
- Has HOA: Yes
- HOA fee: $601 annually
- HOA name: Stowe Point HOA
- HOA phone: 704-544-7779
Location
- Region: Belmont
Financial & listing details
- Price per square foot: $175/sqft
- Tax assessed value: $544,170
- Annual tax amount: $5,736
- Date on market: 5/22/2025
- Listing terms: Cash,Conventional,FHA,VA Loan
- Exclusions: Televisions
- Road surface type: Concrete, Paved