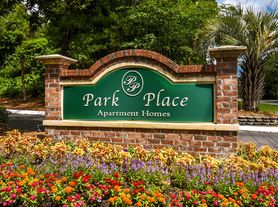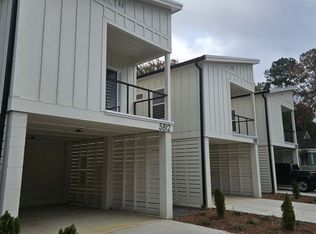Newly constructed (2025), privately owned, two-story home for rent! Home is centrally location near Park Circle and I-526. The 3-bedroom, 2.5-bathroom home offers easy comfort and convenience. Inside is a bright open-concept living space with the new kitchen equipped with stainless steel appliances, gas range, granite countertops, and soft-close cabinetry. The second level includes a spacious primary suite with walk-in closet and private en-suite bath, along with two additional bedrooms and a shared full bath. Home has a private, fenced backyard and a covered 2-car carport with an extended driveway.
House for rent
Accepts Zillow applications
$3,500/mo
5812 Knight St, Hanahan, SC 29410
3beds
1,026sqft
Price may not include required fees and charges.
Single family residence
Available now
No pets
Central air
In unit laundry
Attached garage parking
Forced air
What's special
Private en-suite bathNew kitchenStainless steel appliancesGas rangeBright open-concept living spacePrivate fenced backyardExtended driveway
- 11 days |
- -- |
- -- |
Zillow last checked: 12 hours ago
Listing updated: November 23, 2025 at 05:27am
Travel times
Facts & features
Interior
Bedrooms & bathrooms
- Bedrooms: 3
- Bathrooms: 3
- Full bathrooms: 3
Heating
- Forced Air
Cooling
- Central Air
Appliances
- Included: Dishwasher, Dryer, Freezer, Microwave, Oven, Refrigerator, Washer
- Laundry: In Unit
Features
- Walk In Closet
Interior area
- Total interior livable area: 1,026 sqft
Property
Parking
- Parking features: Attached
- Has attached garage: Yes
- Details: Contact manager
Features
- Exterior features: Heating system: Forced Air, Walk In Closet
Construction
Type & style
- Home type: SingleFamily
- Property subtype: Single Family Residence
Community & HOA
Location
- Region: Hanahan
Financial & listing details
- Lease term: 1 Year
Price history
| Date | Event | Price |
|---|---|---|
| 11/23/2025 | Listed for rent | $3,500$3/sqft |
Source: Zillow Rentals | ||
| 11/20/2025 | Sold | $322,000-2.1%$314/sqft |
Source: | ||
| 7/29/2025 | Listed for sale | $329,000$321/sqft |
Source: | ||

