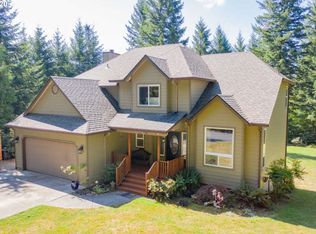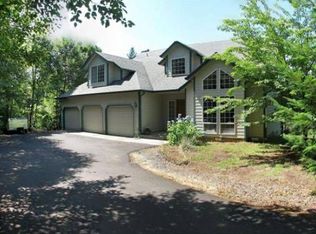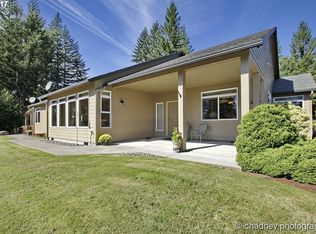Sold
$1,175,000
5812 NE Livingston Rd, Camas, WA 98607
5beds
5,067sqft
Residential, Single Family Residence
Built in 1994
7 Acres Lot
$1,126,800 Zestimate®
$232/sqft
$5,961 Estimated rent
Home value
$1,126,800
$1.07M - $1.18M
$5,961/mo
Zestimate® history
Loading...
Owner options
Explore your selling options
What's special
Is privacy your top priority? Discover this plantation-inspired colonial, enveloped by trees. Designed with careful consideration, it features a grand entry and a graceful winding staircase, along with a main floor bedroom and bath suite. Each 5 bedrooms provides private bathroom access. Adjacent to the main floor spacious utility room is a sewing room/den. The primary suite boasts a cozy fireplace, jetted tub, and an expansive walk-in closet. Enjoy the large bonus room, complete with skylights and charming window seats. Don't miss this must see Home!
Zillow last checked: 8 hours ago
Listing updated: January 02, 2026 at 07:48am
Listed by:
Gene Thompson 360-910-9796,
Weichert Realtors, Equity NW,
Lana Anderson 360-910-9797,
Weichert Realtors, Equity NW
Bought with:
Lana Anderson, 12282
Weichert Realtors, Equity NW
Source: RMLS (OR),MLS#: 335664812
Facts & features
Interior
Bedrooms & bathrooms
- Bedrooms: 5
- Bathrooms: 4
- Full bathrooms: 4
- Main level bathrooms: 1
Primary bedroom
- Features: Balcony, Bathroom, Fireplace, Double Sinks, Jetted Tub, Shower, Walkin Closet
- Level: Upper
Bedroom 2
- Features: Bathroom, Walkin Closet
- Level: Upper
Bedroom 3
- Features: Balcony, Shared Bath
- Level: Upper
Bedroom 4
- Features: Bathroom
- Level: Upper
Bedroom 5
- Features: Bathroom
- Level: Main
Dining room
- Features: Formal, French Doors, Patio
- Level: Main
Family room
- Features: Fireplace, Formal, French Doors, Patio
- Level: Main
Kitchen
- Features: Appliance Garage, Dishwasher, Eating Area, Island, Microwave, Pantry, Free Standing Refrigerator
- Level: Main
Living room
- Features: Builtin Features, Fireplace
- Level: Main
Heating
- Forced Air, Heat Pump, Fireplace(s)
Cooling
- Heat Pump
Appliances
- Included: Appliance Garage, Dishwasher, Gas Appliances, Microwave, Plumbed For Ice Maker, Free-Standing Refrigerator, Gas Water Heater
- Laundry: Laundry Room
Features
- Central Vacuum, High Ceilings, Sound System, Bathroom, Built-in Features, Sink, Walk-In Closet(s), Balcony, Shared Bath, Formal, Eat-in Kitchen, Kitchen Island, Pantry, Double Vanity, Shower, Quartz
- Doors: French Doors
- Windows: Double Pane Windows, Vinyl Frames
- Basement: Crawl Space
- Number of fireplaces: 3
- Fireplace features: Gas
Interior area
- Total structure area: 5,067
- Total interior livable area: 5,067 sqft
Property
Parking
- Total spaces: 3
- Parking features: Driveway, Garage Door Opener, Attached, Oversized
- Attached garage spaces: 3
- Has uncovered spaces: Yes
Accessibility
- Accessibility features: Garage On Main, Main Floor Bedroom Bath, Stair Lift, Utility Room On Main, Accessibility
Features
- Levels: Two
- Stories: 2
- Patio & porch: Deck, Patio
- Exterior features: Yard, Balcony
- Has spa: Yes
- Spa features: Bath
- Has view: Yes
- View description: Pond, Trees/Woods
- Has water view: Yes
- Water view: Pond
- Waterfront features: Other
- Body of water: Pond
Lot
- Size: 7 Acres
- Features: Gentle Sloping, Level, Private, Secluded, Trees, Wooded, Acres 7 to 10
Details
- Parcel number: 170694000
- Zoning: R-5
Construction
Type & style
- Home type: SingleFamily
- Architectural style: Colonial
- Property subtype: Residential, Single Family Residence
Materials
- Brick, Lap Siding
- Foundation: Concrete Perimeter
- Roof: Tile
Condition
- Approximately
- New construction: No
- Year built: 1994
Utilities & green energy
- Gas: Gas
- Sewer: Septic Tank
- Water: Well
Community & neighborhood
Security
- Security features: Entry, Security System Owned
Location
- Region: Camas
Other
Other facts
- Listing terms: Cash,Conventional
- Road surface type: Paved
Price history
| Date | Event | Price |
|---|---|---|
| 11/5/2025 | Sold | $1,175,000-12.6%$232/sqft |
Source: | ||
| 10/23/2025 | Pending sale | $1,345,000$265/sqft |
Source: | ||
| 6/18/2025 | Price change | $1,345,000-3.6%$265/sqft |
Source: | ||
| 4/23/2025 | Price change | $1,395,000-6.7%$275/sqft |
Source: | ||
| 4/1/2025 | Price change | $1,495,000-5.1%$295/sqft |
Source: | ||
Public tax history
| Year | Property taxes | Tax assessment |
|---|---|---|
| 2024 | $13,159 +9.3% | $1,312,265 +1.6% |
| 2023 | $12,040 +5.7% | $1,291,532 -1% |
| 2022 | $11,390 -2.8% | $1,304,983 +33.2% |
Find assessor info on the county website
Neighborhood: 98607
Nearby schools
GreatSchools rating
- 7/10Lacamas Heights Elementary SchoolGrades: K-5Distance: 3.7 mi
- 6/10Liberty Middle SchoolGrades: 6-8Distance: 5.4 mi
- 10/10Camas High SchoolGrades: 9-12Distance: 4 mi
Schools provided by the listing agent
- Elementary: Lacamas
- Middle: Liberty
- High: Camas
Source: RMLS (OR). This data may not be complete. We recommend contacting the local school district to confirm school assignments for this home.
Get a cash offer in 3 minutes
Find out how much your home could sell for in as little as 3 minutes with a no-obligation cash offer.
Estimated market value$1,126,800
Get a cash offer in 3 minutes
Find out how much your home could sell for in as little as 3 minutes with a no-obligation cash offer.
Estimated market value
$1,126,800


