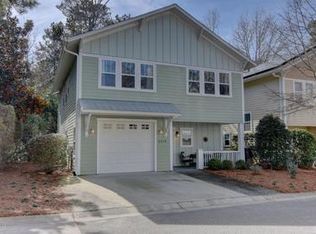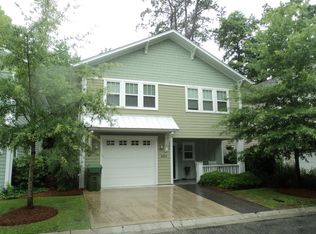Sold for $485,000 on 05/10/24
$485,000
5812 Perennial Lane, Wilmington, NC 28403
3beds
2,170sqft
Single Family Residence
Built in 2006
2,613.6 Square Feet Lot
$505,200 Zestimate®
$224/sqft
$2,235 Estimated rent
Home value
$505,200
$470,000 - $541,000
$2,235/mo
Zestimate® history
Loading...
Owner options
Explore your selling options
What's special
Presented is a rare opportunity to own an incredible home in the micro community of Preservation Park!! Super private location surrounded by 3 acres of conservation area but minutes to Wrightsville Beach and Mayfair....Everything is updated!! This energy star certified home features new, high end engineered flooring, tile and carpet!! Natural gas fireplace logs, water heater, range, and furnace... Move in ready!!! Newer appliances and water heater plus two new high efficiency 16 seer heat pumps for air conditioning. Every wall has been insulated and many of the windows are triple pane for a highly efficient home with low electric bills. Chef's kitchen features granite counters, gas range, and overhead vent hood. Large great room with fireplace and dining area. There is also a half bath on the first level. Upstairs features a large owner's suite with bath and walk-in closet, two other large bedrooms, another full bath, and loft There is even a solar powered attic fan...minimal yard care, hardi plank siding, private deck out back, and so much more allows you to enjoy nature and tremendous bird watching. You do not want to miss this one because these homes rarely come on the market...Also, through PNC Bank there is a $5,000 grant available for new buyer to use for closing costs, etc.
Zillow last checked: 8 hours ago
Listing updated: November 08, 2024 at 05:29am
Listed by:
David A Robertson 910-799-3533,
Coastal ERA
Bought with:
Quentin R Jones, 268463
Ivester Jackson Christie's
Source: Hive MLS,MLS#: 100405597 Originating MLS: Cape Fear Realtors MLS, Inc.
Originating MLS: Cape Fear Realtors MLS, Inc.
Facts & features
Interior
Bedrooms & bathrooms
- Bedrooms: 3
- Bathrooms: 3
- Full bathrooms: 2
- 1/2 bathrooms: 1
Primary bedroom
- Description: 19x12 Level: Up- 2nd Floor
- Level: Second
- Dimensions: 19 x 12
Bedroom 1
- Description: 12x11 Level: Up- 2nd Floor
- Level: Second
- Dimensions: 12 x 11
Bedroom 2
- Description: 12x10 Level:
- Dimensions: 12 x 10
Dining room
- Description: 14x9 Level:
- Dimensions: 14 x 9
Kitchen
- Description: 9x11 Level:
- Dimensions: 9 x 11
Living room
- Description: 15x20 Level:
- Dimensions: 15 x 20
Office
- Description: 14x7 Level:
- Dimensions: 14 x 7
Heating
- Fireplace(s), Forced Air, Gas Pack
Cooling
- Central Air
Appliances
- Included: Vented Exhaust Fan, Gas Cooktop, Built-In Microwave, Range, Disposal, Dishwasher
- Laundry: Laundry Room
Features
- Walk-in Closet(s), High Ceilings, Solid Surface, Bookcases, Pantry, Blinds/Shades, Gas Log, Walk-In Closet(s)
- Flooring: Carpet, Tile, Wood
- Doors: Thermal Doors
- Windows: Thermal Windows
- Attic: Pull Down Stairs
- Has fireplace: Yes
- Fireplace features: Gas Log
Interior area
- Total structure area: 2,170
- Total interior livable area: 2,170 sqft
Property
Parking
- Total spaces: 1
- Parking features: Concrete, On Site
Features
- Levels: Two
- Stories: 2
- Patio & porch: Deck, Porch
- Exterior features: Irrigation System, Gas Log, Thermal Doors
- Fencing: None
Lot
- Size: 2,613 sqft
- Dimensions: 40.17' x 63.5'
Details
- Parcel number: R06207004026000
- Zoning: R-15
- Special conditions: Standard
Construction
Type & style
- Home type: SingleFamily
- Property subtype: Single Family Residence
Materials
- Fiber Cement
- Foundation: Slab
- Roof: Shingle
Condition
- New construction: No
- Year built: 2006
Utilities & green energy
- Sewer: Public Sewer
- Water: Public
- Utilities for property: Sewer Available, Water Available
Green energy
- Energy efficient items: Thermostat
Community & neighborhood
Security
- Security features: Smoke Detector(s)
Location
- Region: Wilmington
- Subdivision: Preservation Park
HOA & financial
HOA
- Has HOA: Yes
- HOA fee: $1,560 monthly
- Amenities included: Maintenance Common Areas, Maintenance Roads
- Association name: Preservation Park
Other
Other facts
- Listing agreement: Exclusive Right To Sell
- Listing terms: Cash,Conventional
Price history
| Date | Event | Price |
|---|---|---|
| 5/10/2024 | Sold | $485,000-3%$224/sqft |
Source: | ||
| 4/5/2024 | Pending sale | $499,900$230/sqft |
Source: | ||
| 3/30/2024 | Price change | $499,900-3.8%$230/sqft |
Source: | ||
| 1/15/2024 | Price change | $519,900-1.9%$240/sqft |
Source: | ||
| 10/27/2023 | Price change | $529,900-1.9%$244/sqft |
Source: | ||
Public tax history
| Year | Property taxes | Tax assessment |
|---|---|---|
| 2024 | $2,468 +3% | $283,700 |
| 2023 | $2,397 -0.6% | $283,700 |
| 2022 | $2,411 -0.7% | $283,700 |
Find assessor info on the county website
Neighborhood: Seagate
Nearby schools
GreatSchools rating
- 5/10Bradley Creek ElementaryGrades: PK-5Distance: 0.9 mi
- 4/10Roland-Grise Middle SchoolGrades: 6-8Distance: 2.7 mi
- 6/10John T Hoggard HighGrades: 9-12Distance: 3 mi

Get pre-qualified for a loan
At Zillow Home Loans, we can pre-qualify you in as little as 5 minutes with no impact to your credit score.An equal housing lender. NMLS #10287.
Sell for more on Zillow
Get a free Zillow Showcase℠ listing and you could sell for .
$505,200
2% more+ $10,104
With Zillow Showcase(estimated)
$515,304

