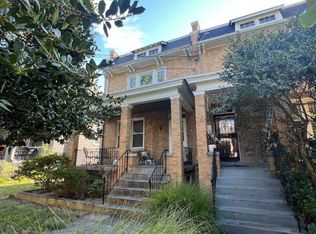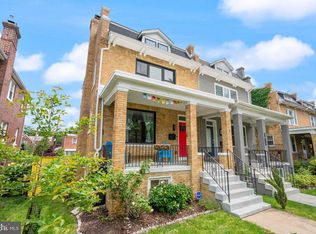Sold for $940,000 on 05/29/25
$940,000
5813 4th St NW, Washington, DC 20011
4beds
2,800sqft
Single Family Residence
Built in 1930
2,696 Square Feet Lot
$936,600 Zestimate®
$336/sqft
$6,461 Estimated rent
Home value
$936,600
$890,000 - $983,000
$6,461/mo
Zestimate® history
Loading...
Owner options
Explore your selling options
What's special
Welcome to your sun-drenched sanctuary in the heart of Brightwood, one of DC’s most delightful and charming neighborhoods. This extra-wide row house offers an abundance of space, natural light, and thoughtful design—perfect for those who love to entertain or simply enjoy life at home. Step inside to find a chef’s kitchen outfitted with high-end KitchenAid appliances and Silestone quartz countertops—ideal for hosting dinner parties or whipping up a casual weeknight meal. The open floor plan flows seamlessly into the spacious family room and onto a massive deck—your personal backyard oasis, perfect for summer BBQs, evening cocktails, and a little gardening therapy. Retreat upstairs to your spa-like en suite bathroom and relax in peace after a day of hiking in nearby Rock Creek Park. With ample closet space, and room to spread out, this home offers all the comforts and conveniences you could dream of. Living here means being just steps from local favorites: grab a morning coffee at La Coop, spend lazy afternoons with your pup at ANXO/Brightwood Pizza’s dog-friendly patio, browse vinyl treasures at HR Records, indulge in sweet treats from Every Day Sundae, or catch up with friends over dinner at Moreland’s Tavern. Whether you’re entertaining on the deck, exploring the trails, or enjoying the best of local eats and culture, this home is your perfect base for vibrant city living with a warm neighborhood feel.
Zillow last checked: 8 hours ago
Listing updated: May 29, 2025 at 05:43am
Listed by:
John Coleman 202-427-9689,
Real Broker, LLC,
Listing Team: Coleman Residential
Bought with:
Charles View, SP98371068
Keller Williams Capital Properties
Source: Bright MLS,MLS#: DCDC2196632
Facts & features
Interior
Bedrooms & bathrooms
- Bedrooms: 4
- Bathrooms: 4
- Full bathrooms: 3
- 1/2 bathrooms: 1
- Main level bathrooms: 1
Basement
- Area: 933
Heating
- Forced Air, Natural Gas
Cooling
- Central Air, Natural Gas
Appliances
- Included: Dishwasher, Disposal, Exhaust Fan, Microwave, Dryer, Oven/Range - Gas, Refrigerator, Washer, Water Heater, Gas Water Heater
Features
- Kitchen - Gourmet, Kitchen Island, Combination Dining/Living, Primary Bath(s), Upgraded Countertops, Bar, Open Floorplan, Dry Wall
- Flooring: Hardwood, Wood
- Windows: ENERGY STAR Qualified Windows
- Basement: Exterior Entry,Rear Entrance,Finished
- Number of fireplaces: 1
- Fireplace features: Gas/Propane
Interior area
- Total structure area: 2,800
- Total interior livable area: 2,800 sqft
- Finished area above ground: 1,867
- Finished area below ground: 933
Property
Parking
- Total spaces: 1
- Parking features: Off Street
Accessibility
- Accessibility features: None
Features
- Levels: Three
- Stories: 3
- Patio & porch: Deck, Patio, Porch
- Pool features: None
- Fencing: Back Yard
Lot
- Size: 2,696 sqft
- Features: Urban Land-Sassafras-Chillum
Details
- Additional structures: Above Grade, Below Grade
- Parcel number: 3291//0029
- Zoning: SEE DC ZONING MAP
- Special conditions: Standard
Construction
Type & style
- Home type: SingleFamily
- Architectural style: Federal
- Property subtype: Single Family Residence
- Attached to another structure: Yes
Materials
- Brick
- Foundation: Slab
Condition
- Excellent
- New construction: No
- Year built: 1930
- Major remodel year: 2017
Utilities & green energy
- Sewer: Public Sewer
- Water: Public
Community & neighborhood
Location
- Region: Washington
- Subdivision: Brightwood
Other
Other facts
- Listing agreement: Exclusive Right To Sell
- Listing terms: Cash,Conventional,VA Loan
- Ownership: Fee Simple
Price history
| Date | Event | Price |
|---|---|---|
| 5/29/2025 | Sold | $940,000$336/sqft |
Source: | ||
| 5/28/2025 | Pending sale | $940,000$336/sqft |
Source: | ||
| 5/1/2025 | Contingent | $940,000$336/sqft |
Source: | ||
| 4/24/2025 | Listed for sale | $940,000+23.7%$336/sqft |
Source: | ||
| 5/16/2017 | Sold | $760,000+5.6%$271/sqft |
Source: Public Record | ||
Public tax history
| Year | Property taxes | Tax assessment |
|---|---|---|
| 2025 | $7,031 +0.5% | $917,020 +0.8% |
| 2024 | $6,993 +7.5% | $909,760 +6.4% |
| 2023 | $6,504 +9.2% | $854,980 +9.7% |
Find assessor info on the county website
Neighborhood: Manor Park
Nearby schools
GreatSchools rating
- 8/10Whittier Education CampusGrades: PK-5Distance: 0.3 mi
- 5/10Ida B. Wells Middle SchoolGrades: 6-8Distance: 0.4 mi
- 4/10Coolidge High SchoolGrades: 9-12Distance: 0.5 mi
Schools provided by the listing agent
- District: District Of Columbia Public Schools
Source: Bright MLS. This data may not be complete. We recommend contacting the local school district to confirm school assignments for this home.

Get pre-qualified for a loan
At Zillow Home Loans, we can pre-qualify you in as little as 5 minutes with no impact to your credit score.An equal housing lender. NMLS #10287.
Sell for more on Zillow
Get a free Zillow Showcase℠ listing and you could sell for .
$936,600
2% more+ $18,732
With Zillow Showcase(estimated)
$955,332
