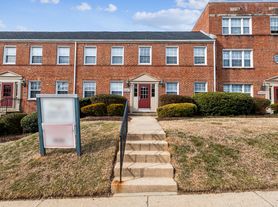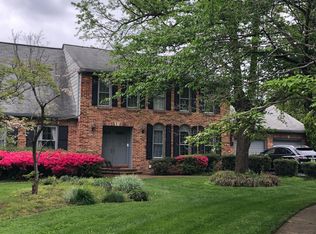Exceptionally well-maintained brick Rambler located in sought-after Kenwood Park within the Walt Whitman HS cluster. Bright, spacious and full of charm, this home features gleaming hardwood floors, a formal living room with wood-burning fireplace and sliding glass doors leading to a large, relaxing deck. The main level also includes a separate dining room, a sun-filled sunroom, an office/den, an ensuite primary bedroom and two additional bedrooms with a hall bathroom. Freshly painted throughout with an attached one-car garage. The fully finished walk-out lower level offers two additional ensuite bedrooms, a generous family room with fireplace, a convenient kitchenette and an expansive recreation or game area. Enjoy outdoor living with a vast patio under the deck and a beautifully flat, landscaped yard. Fantastic location with easy access to downtown Bethesda, the District of Columbia, Walter Reed/NIH and Metro!
House for rent
$6,200/mo
5813 Midhill St, Bethesda, MD 20817
5beds
4,226sqft
Price may not include required fees and charges.
Singlefamily
Available now
Cats, dogs OK
Central air, electric, ceiling fan
In basement laundry
1 Attached garage space parking
Natural gas, baseboard, fireplace
What's special
Beautifully flat landscaped yardGleaming hardwood floorsConvenient kitchenetteSun-filled sunroomSeparate dining roomEnsuite primary bedroom
- 4 days |
- -- |
- -- |
Travel times
Looking to buy when your lease ends?
Consider a first-time homebuyer savings account designed to grow your down payment with up to a 6% match & a competitive APY.
Facts & features
Interior
Bedrooms & bathrooms
- Bedrooms: 5
- Bathrooms: 4
- Full bathrooms: 4
Rooms
- Room types: Dining Room
Heating
- Natural Gas, Baseboard, Fireplace
Cooling
- Central Air, Electric, Ceiling Fan
Appliances
- Included: Dishwasher, Disposal, Dryer, Microwave, Refrigerator, Washer
- Laundry: In Basement, In Unit
Features
- 2nd Kitchen, Built-in Features, Ceiling Fan(s), Entry Level Bedroom, Formal/Separate Dining Room, Kitchen - Table Space, Recessed Lighting, Upgraded Countertops, Walk-In Closet(s)
- Flooring: Hardwood, Laminate
- Has basement: Yes
- Has fireplace: Yes
Interior area
- Total interior livable area: 4,226 sqft
Property
Parking
- Total spaces: 1
- Parking features: Attached, Covered
- Has attached garage: Yes
- Details: Contact manager
Features
- Exterior features: Contact manager
Details
- Parcel number: 0700622526
Construction
Type & style
- Home type: SingleFamily
- Architectural style: RanchRambler
- Property subtype: SingleFamily
Condition
- Year built: 1958
Community & HOA
Location
- Region: Bethesda
Financial & listing details
- Lease term: Contact For Details
Price history
| Date | Event | Price |
|---|---|---|
| 11/6/2025 | Listed for rent | $6,200+26.5%$1/sqft |
Source: Bright MLS #MDMC2207150 | ||
| 4/30/2020 | Listing removed | $4,900$1/sqft |
Source: Long & Foster Real Estate, Inc. #MDMC704782 | ||
| 4/28/2020 | Listed for rent | $4,900+1%$1/sqft |
Source: Long & Foster Real Estate, Inc. #MDMC704782 | ||
| 11/30/2012 | Listing removed | $4,850$1/sqft |
Source: Exit Realty Enterprises | ||
| 10/31/2012 | Listed for rent | $4,850$1/sqft |
Source: Exit Realty Enterprises | ||

