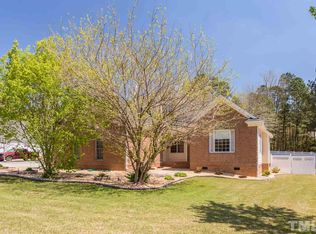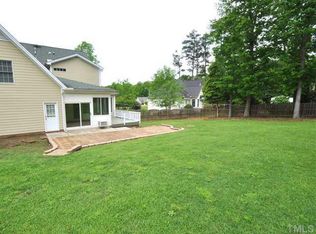You will kick yourself if you wait to see this one! 4 bedroom (lives like 5) 3 full baths, master down with guest room and second full bath on first floor, open concept, with eat in kitchen, hardwoods in DS family space, office and formal dining, new carpet and paint. The upstairs greets you with 2 more bedrooms, hallway jack and jill ba, loft, wetbar, exercise room, and bonus. This wonderful home is situated on .8 acres with mature landscaping and side entry oversized garage. Wired shed on back corner.
This property is off market, which means it's not currently listed for sale or rent on Zillow. This may be different from what's available on other websites or public sources.

