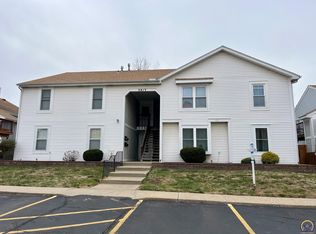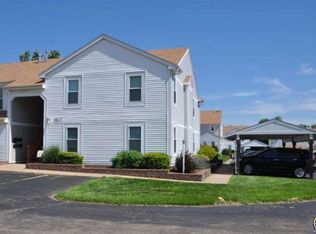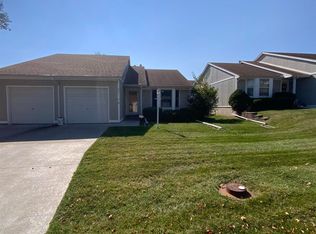Sold on 06/20/24
Price Unknown
5813 SW 22nd Ter APT 3, Topeka, KS 66614
2beds
1,102sqft
Condominium, Residential
Built in 1980
-- sqft lot
$114,500 Zestimate®
$--/sqft
$1,188 Estimated rent
Home value
$114,500
$105,000 - $124,000
$1,188/mo
Zestimate® history
Loading...
Owner options
Explore your selling options
What's special
Your chance to own a condo at the legendary Pheasant Run neighborhood is here! Ownership, equity, and the ability to do whatever you want in your space without the hassle of lawncare, snow removal, and roof maintenance. We haven’t even gotten to the community POOL yet! Inside, you will enjoy the luxury vinyl plank flooring throughout the main and kitchen, the granite countertops and you even get to keep the appliances! The oven even doubles as an air fryer! Large primary bedroom with two large closets mean we have room for growth in the future. Ask your realtor to get you in this condo today! https://www.pheasantruncondostopeka.com/
Zillow last checked: 8 hours ago
Listing updated: June 20, 2024 at 01:35pm
Listed by:
Chris Glenn 785-213-6186,
Coldwell Banker American Home
Bought with:
Megan Geis, 00235854
KW One Legacy Partners, LLC
Source: Sunflower AOR,MLS#: 233418
Facts & features
Interior
Bedrooms & bathrooms
- Bedrooms: 2
- Bathrooms: 2
- Full bathrooms: 1
- 1/2 bathrooms: 1
Primary bedroom
- Level: Main
- Area: 180
- Dimensions: 15X12
Bedroom 2
- Level: Main
- Area: 132.25
- Dimensions: 11.5X11.5
Dining room
- Level: Main
- Area: 108
- Dimensions: 9X12
Kitchen
- Level: Main
- Area: 48
- Dimensions: 4X12
Laundry
- Level: Main
- Area: 48
- Dimensions: 6X8
Living room
- Level: Main
- Area: 221
- Dimensions: 17X13
Heating
- Natural Gas
Cooling
- Central Air
Appliances
- Included: Electric Range, Refrigerator, Disposal
- Laundry: Main Level, Separate Room
Features
- Flooring: Vinyl, Carpet
- Has basement: No
- Number of fireplaces: 1
- Fireplace features: One, Wood Burning, Family Room
Interior area
- Total structure area: 1,102
- Total interior livable area: 1,102 sqft
- Finished area above ground: 1,102
- Finished area below ground: 0
Property
Features
- Patio & porch: Deck
- Exterior features: Tennis Court(s)
Details
- Additional structures: Shed(s)
- Parcel number: R50971
- Special conditions: Standard,Arm's Length
Construction
Type & style
- Home type: Condo
- Architectural style: Other
- Property subtype: Condominium, Residential
Materials
- Frame
- Roof: Architectural Style
Condition
- Year built: 1980
Utilities & green energy
- Water: Public
Community & neighborhood
Community
- Community features: Pool
Location
- Region: Topeka
- Subdivision: John O Allen #2
HOA & financial
HOA
- Has HOA: Yes
- HOA fee: $245 monthly
- Services included: Trash, Maintenance Grounds, Snow Removal, Insurance, Parking, Exterior Paint, Management, Roof Replace, Pool, Walking Trails, Road Maintenance, Clubhouse, Security
- Association name: Carla
- Association phone: 785-221-4523
Price history
| Date | Event | Price |
|---|---|---|
| 6/20/2024 | Sold | -- |
Source: | ||
| 5/14/2024 | Pending sale | $110,000$100/sqft |
Source: | ||
| 4/25/2024 | Price change | $110,000-4.3%$100/sqft |
Source: | ||
| 4/4/2024 | Listed for sale | $115,000+35.6%$104/sqft |
Source: | ||
| 11/2/2021 | Sold | -- |
Source: Agent Provided | ||
Public tax history
| Year | Property taxes | Tax assessment |
|---|---|---|
| 2025 | -- | $11,903 +9.1% |
| 2024 | $1,594 -3.5% | $10,914 |
| 2023 | $1,652 +18.1% | $10,914 +19.8% |
Find assessor info on the county website
Neighborhood: Westport
Nearby schools
GreatSchools rating
- 6/10Wanamaker Elementary SchoolGrades: PK-6Distance: 2.1 mi
- 6/10Washburn Rural Middle SchoolGrades: 7-8Distance: 4.6 mi
- 8/10Washburn Rural High SchoolGrades: 9-12Distance: 4.7 mi
Schools provided by the listing agent
- Elementary: Wanamaker Elementary School/USD 437
- Middle: Washburn Rural Middle School/USD 437
- High: Washburn Rural High School/USD 437
Source: Sunflower AOR. This data may not be complete. We recommend contacting the local school district to confirm school assignments for this home.


