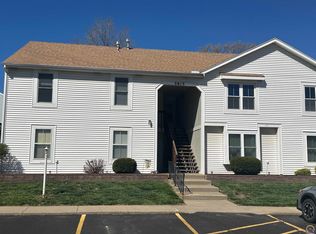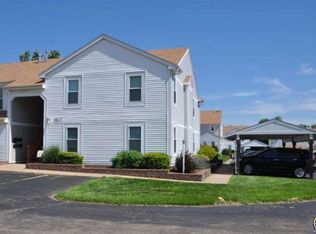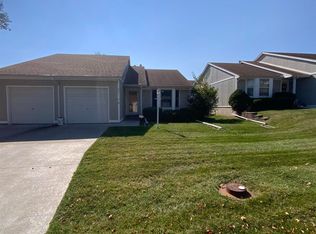Sold on 01/29/24
Price Unknown
5813 SW 22nd Ter APT 4, Topeka, KS 66614
2beds
1,232sqft
Condominium, Residential
Built in 1980
-- sqft lot
$120,000 Zestimate®
$--/sqft
$1,254 Estimated rent
Home value
$120,000
$110,000 - $131,000
$1,254/mo
Zestimate® history
Loading...
Owner options
Explore your selling options
What's special
Spacious Pheasant Run condo has lots to offer. Convenient location gives easy access to all of Topeka. Large primary bedroom with ensuite bath,Great room with wood burning fireplace, cozy kitchen and large windows make this space light and bright. Separate room for laundry. Deck overlooks swimming pool and has a built in storage shed . Current owner pays 245$ HOA monthly fees which includes a carport, club house , pool, tennis court, snow removal,lawn, taxes, insurance, trash service, & exterior maintenance, call to schedule a showing today!
Zillow last checked: 8 hours ago
Listing updated: February 04, 2024 at 10:47am
Listed by:
Lesia McMillin 785-224-4348,
KW One Legacy Partners, LLC,
Rachel Hendrix 785-817-2208,
KW One Legacy Partners, LLC
Bought with:
Annette Harper, 00223068
Coldwell Banker American Home
Source: Sunflower AOR,MLS#: 231963
Facts & features
Interior
Bedrooms & bathrooms
- Bedrooms: 2
- Bathrooms: 2
- Full bathrooms: 2
Primary bedroom
- Level: Main
- Area: 221
- Dimensions: 17x13
Bedroom 2
- Level: Main
- Area: 195
- Dimensions: 15x13
Dining room
- Level: Main
- Area: 80
- Dimensions: 10x8
Kitchen
- Level: Main
- Area: 64
- Dimensions: 8x8
Laundry
- Level: Main
- Area: 40
- Dimensions: 8x5
Living room
- Level: Main
- Area: 336
- Dimensions: 21x16
Heating
- Natural Gas
Cooling
- Central Air
Appliances
- Included: Electric Range, Microwave, Dishwasher, Disposal, Cable TV Available
- Laundry: Main Level, Separate Room
Features
- Flooring: Vinyl, Laminate, Carpet
- Windows: Insulated Windows
- Has basement: No
- Number of fireplaces: 1
- Fireplace features: One, Wood Burning, Gas Starter, Living Room, Great Room
Interior area
- Total structure area: 1,232
- Total interior livable area: 1,232 sqft
- Finished area above ground: 1,232
- Finished area below ground: 0
Property
Parking
- Parking features: Carport
- Has carport: Yes
Features
- Patio & porch: Deck
- Exterior features: Tennis Court(s)
Lot
- Features: Wooded, Sidewalk
Details
- Additional structures: Shed(s)
- Parcel number: R50972
- Special conditions: Standard,Arm's Length
Construction
Type & style
- Home type: Condo
- Architectural style: Other
- Property subtype: Condominium, Residential
Materials
- Frame, Vinyl Siding
- Roof: Composition
Condition
- Year built: 1980
Utilities & green energy
- Utilities for property: Cable Available
Community & neighborhood
Security
- Security features: Fire Alarm
Community
- Community features: Pool
Location
- Region: Topeka
- Subdivision: John O Allen #2
HOA & financial
HOA
- Has HOA: Yes
- HOA fee: $245 monthly
- Services included: Trash, Maintenance Grounds, Snow Removal, Insurance, Parking, Exterior Paint, Management, Roof Replace, Pool, Tennis Court(s), Road Maintenance, Clubhouse, Common Area Maintenance
- Association name: unknown
Price history
| Date | Event | Price |
|---|---|---|
| 1/29/2024 | Sold | -- |
Source: | ||
| 12/6/2023 | Pending sale | $109,900$89/sqft |
Source: | ||
| 11/28/2023 | Listed for sale | $109,900$89/sqft |
Source: | ||
| 6/28/2007 | Sold | -- |
Source: | ||
Public tax history
| Year | Property taxes | Tax assessment |
|---|---|---|
| 2025 | -- | $11,714 +3% |
| 2024 | $1,669 -1.2% | $11,372 +2% |
| 2023 | $1,689 +13% | $11,149 +15% |
Find assessor info on the county website
Neighborhood: Westport
Nearby schools
GreatSchools rating
- 6/10Wanamaker Elementary SchoolGrades: PK-6Distance: 2.1 mi
- 6/10Washburn Rural Middle SchoolGrades: 7-8Distance: 4.6 mi
- 8/10Washburn Rural High SchoolGrades: 9-12Distance: 4.7 mi
Schools provided by the listing agent
- Elementary: Wanamaker Elementary School/USD 437
- Middle: Washburn Rural Middle School/USD 437
- High: Washburn Rural High School/USD 437
Source: Sunflower AOR. This data may not be complete. We recommend contacting the local school district to confirm school assignments for this home.


