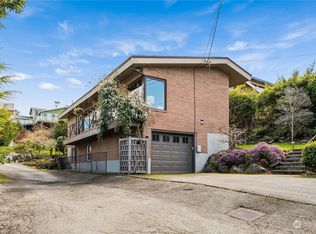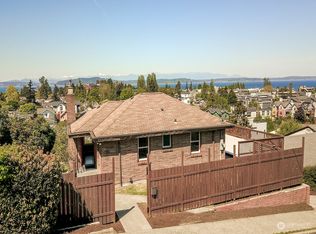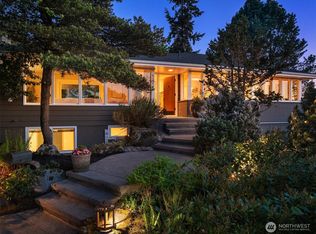Sold
Listed by:
Anastasia Reed,
Windermere West Metro
Bought with: Realogics Sotheby's Int'l Rlty
$1,575,000
5813 SW Horton Street, Seattle, WA 98116
4beds
2,600sqft
Single Family Residence
Built in 1956
6,050.48 Square Feet Lot
$1,569,300 Zestimate®
$606/sqft
$4,703 Estimated rent
Home value
$1,569,300
$1.44M - $1.69M
$4,703/mo
Zestimate® history
Loading...
Owner options
Explore your selling options
What's special
Hidden Gem with Stunning Mountain & Sound Views! Step into this ultra private mid-century oasis on a secluded street just above Alki Beach. Tasteful upgrades include stainless steel appliances, granite countertops, newly refinished hardwood floors & remodeled bathrooms. Entertaining, both inside & out, is easy with gorgeous views from the large spacious deck. Thoughtful touches such as the original stone fireplace & mahogany cabinetry keep the mid-century vibe intact. A new heat pump system for warmth & Central A/C for our warm summer days provides comfort throughout the year. Lower level, with completely new flooring & separate access, works wonderfully for extended guests or as a potential rental unit for additional income!
Zillow last checked: 8 hours ago
Listing updated: September 22, 2025 at 04:03am
Listed by:
Anastasia Reed,
Windermere West Metro
Bought with:
Nicole Monroe, 24006639
Realogics Sotheby's Int'l Rlty
Source: NWMLS,MLS#: 2416904
Facts & features
Interior
Bedrooms & bathrooms
- Bedrooms: 4
- Bathrooms: 2
- Full bathrooms: 1
- 3/4 bathrooms: 1
- Main level bathrooms: 1
- Main level bedrooms: 2
Primary bedroom
- Level: Main
Bedroom
- Level: Lower
Bedroom
- Level: Lower
Bathroom full
- Level: Lower
Bathroom three quarter
- Level: Main
Dining room
- Level: Main
Entry hall
- Level: Main
Family room
- Level: Lower
Kitchen without eating space
- Level: Main
Living room
- Level: Main
Utility room
- Level: Lower
Heating
- Fireplace, 90%+ High Efficiency, Heat Pump, Electric
Cooling
- 90%+ High Efficiency, Central Air, Heat Pump
Appliances
- Included: Dishwasher(s), Disposal, Dryer(s), Microwave(s), Refrigerator(s), Stove(s)/Range(s), Washer(s), Garbage Disposal, Water Heater: Electric, Water Heater Location: Basement
Features
- Dining Room
- Flooring: Ceramic Tile, Hardwood, Laminate, Stone
- Windows: Double Pane/Storm Window
- Basement: Daylight,Finished
- Number of fireplaces: 2
- Fireplace features: Lower Level: 1, Main Level: 1, Fireplace
Interior area
- Total structure area: 2,600
- Total interior livable area: 2,600 sqft
Property
Parking
- Total spaces: 2
- Parking features: Attached Carport
- Carport spaces: 2
Features
- Levels: One
- Stories: 1
- Entry location: Main
- Patio & porch: Second Kitchen, Double Pane/Storm Window, Dining Room, Fireplace, Jetted Tub, Water Heater
- Spa features: Bath
- Has view: Yes
- View description: Bay, Mountain(s), See Remarks, Sound, Territorial
- Has water view: Yes
- Water view: Bay,Sound
Lot
- Size: 6,050 sqft
- Features: Dead End Street, Paved, Cable TV, Deck, Gas Available, High Speed Internet, Patio
- Topography: Level,Partial Slope,Sloped
- Residential vegetation: Garden Space
Details
- Parcel number: 2998300045
- Zoning: NR3
- Zoning description: Jurisdiction: City
- Special conditions: Standard
Construction
Type & style
- Home type: SingleFamily
- Architectural style: Northwest Contemporary
- Property subtype: Single Family Residence
Materials
- Brick, Metal/Vinyl
- Foundation: Poured Concrete
- Roof: Flat,Torch Down
Condition
- Good
- Year built: 1956
- Major remodel year: 1956
Utilities & green energy
- Electric: Company: Seattle City Light
- Sewer: Sewer Connected, Company: City of Seattle
- Water: See Remarks, Company: City of Seattle
Community & neighborhood
Location
- Region: Seattle
- Subdivision: Genesee
Other
Other facts
- Listing terms: Cash Out,Conventional
- Cumulative days on market: 4 days
Price history
| Date | Event | Price |
|---|---|---|
| 8/22/2025 | Sold | $1,575,000$606/sqft |
Source: | ||
| 8/9/2025 | Pending sale | $1,575,000$606/sqft |
Source: | ||
| 8/5/2025 | Listed for sale | $1,575,000+152%$606/sqft |
Source: | ||
| 2/22/2013 | Sold | $625,000-3.8%$240/sqft |
Source: | ||
| 1/8/2013 | Pending sale | $650,000$250/sqft |
Source: RE/MAX Eastside Brokers, Inc. #426332 | ||
Public tax history
| Year | Property taxes | Tax assessment |
|---|---|---|
| 2024 | $12,084 +9% | $1,229,000 +7.4% |
| 2023 | $11,088 +5.1% | $1,144,000 -5.8% |
| 2022 | $10,545 +9.7% | $1,214,000 +19.6% |
Find assessor info on the county website
Neighborhood: Alki
Nearby schools
GreatSchools rating
- 9/10Alki Elementary SchoolGrades: PK-5Distance: 0.2 mi
- 9/10Madison Middle SchoolGrades: 6-8Distance: 0.8 mi
- 7/10West Seattle High SchoolGrades: 9-12Distance: 1.1 mi

Get pre-qualified for a loan
At Zillow Home Loans, we can pre-qualify you in as little as 5 minutes with no impact to your credit score.An equal housing lender. NMLS #10287.
Sell for more on Zillow
Get a free Zillow Showcase℠ listing and you could sell for .
$1,569,300
2% more+ $31,386
With Zillow Showcase(estimated)
$1,600,686


