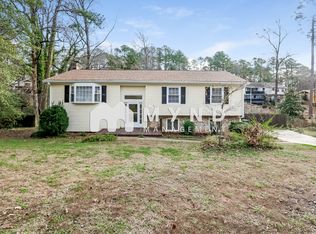Beautiful colonial in hot section of Midtown! Lives like suburbs in the middle of the city. Excellent back yard with pool and tiki hut for entertaining friends & family! Unique molding throughout house, as well as hardwoods in every room, except one upstairs bedroom. Upstairs hardwoods feature inlay pattern. Large walk in closet/laundry room off of master. New storm windows, roof, tankless hot water, and newer HVAC unit. Pool liner has been replaced & salt water system installed.
This property is off market, which means it's not currently listed for sale or rent on Zillow. This may be different from what's available on other websites or public sources.
