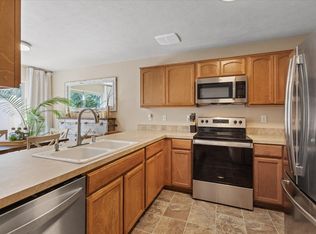Welcome to this beautifully designed 4-bedroom, 3-bath single-family home nestled in Spokanes Indian Trail. Step inside to discover an open-concept layout that effortlessly connects the spacious family room, modern kitchen, and formal dining area. Stylish LVP flooring flows throughout the main living spaces, while the kitchen boasts rich wood cabinetry, a walk-in pantry, a kitchen island and ample counter top space. The private primary suite features a generous walk-in closet and a sleek en-suite bathroom with a walk-in shower and modern fixtures.Three additional bedrooms offer large closets and versatile space for family, guests, or a home office. Outside, enjoy a fully fenced backyard with a patio, additional highlights include an attached garage, and dedicated storage space.
Located in a peaceful neighborhood just minutes from parks, schools, and shopping, this move-in-ready gem won't last longschedule your showing today!
Amenities-
Dedicated Laundry Room
Primary Suite
Kitchen Island
Fenced yard
Formal Dining Room
Attached Garage
LVP Flooring
Storage
And More!
Rent - $2695.00
Utilities- $150.00 (HOA Fee)
Deposit - $2500 or Call for details and ask us about our deposit deferral program through Obligo.
Pets Welcome - Call for details
Resident Benefit Package - Call for Details
App Fee - $50
Admin Fee - $250
By submitting your information on this page you consent to being contacted by the Property Manager and RentEngine via SMS, phone, or email.
House for rent
$2,650/mo
5813 W Georgetown Ln, Spokane, WA 99208
4beds
2,335sqft
Price may not include required fees and charges.
Single family residence
Available now
Cats, dogs OK
-- A/C
In unit laundry
1 Parking space parking
-- Heating
What's special
Modern fixturesModern kitchenAttached garagePrivate primary suiteSleek en-suite bathroomGenerous walk-in closetWalk-in shower
- 16 hours
- on Zillow |
- -- |
- -- |
Travel times
Facts & features
Interior
Bedrooms & bathrooms
- Bedrooms: 4
- Bathrooms: 3
- Full bathrooms: 3
Rooms
- Room types: Dining Room, Family Room, Laundry Room, Office, Pantry
Appliances
- Included: Dryer, Washer
- Laundry: In Unit, Shared
Features
- Large Closets, Storage, Walk In Closet
- Flooring: Tile
Interior area
- Total interior livable area: 2,335 sqft
Property
Parking
- Total spaces: 1
- Details: Contact manager
Features
- Patio & porch: Patio
- Exterior features: Walk In Closet
- Fencing: Fenced Yard
Details
- Parcel number: 262223906
Construction
Type & style
- Home type: SingleFamily
- Property subtype: Single Family Residence
Community & HOA
Location
- Region: Spokane
Financial & listing details
- Lease term: 1 Year
Price history
| Date | Event | Price |
|---|---|---|
| 8/27/2025 | Listed for rent | $2,650$1/sqft |
Source: Zillow Rentals | ||
| 8/27/2025 | Listing removed | $2,650$1/sqft |
Source: Zillow Rentals | ||
| 8/22/2025 | Listed for rent | $2,650$1/sqft |
Source: Zillow Rentals | ||
| 4/28/2022 | Sold | $500,995+1%$215/sqft |
Source: | ||
| 1/30/2022 | Pending sale | $495,995$212/sqft |
Source: | ||
![[object Object]](https://photos.zillowstatic.com/fp/9546cc521b02a19d8b3c1c31f63124f4-p_i.jpg)
