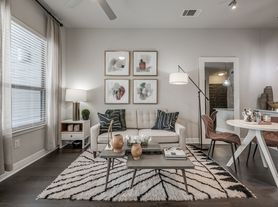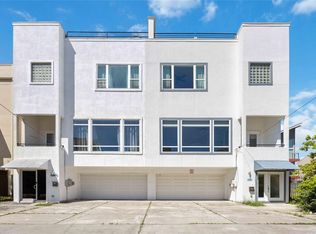Location, location, location! Gated Community! Welcome to this great free-standing 3 bedroom and 3.5 bath loft home, minutes away from the beautiful Memorial Park - perfect for a jog, hike, bike ride, and more! This home is also close to many shops and restaurants and provides easy access to Downtown. One of the loft bedrooms is on the first floor, while the master bedroom and the third bedroom are located on the third floor, all having en suite baths. The master bedroom also has a large walk-in closet. The living room/bedrooms all have gorgeous hardwood floors and all the kitchen/bathrooms have granite countertops. The second floor of the loft includes an open living/dining/kitchen space with a half bathroom and laundry room. Guest parking is available. A new AC unit was installed in 2018. Appliances stay! Never flooded. It's a move-in ready home!
Copyright notice - Data provided by HAR.com 2022 - All information provided should be independently verified.
House for rent
$2,850/mo
5813 Washington Ave UNIT B, Houston, TX 77007
3beds
1,944sqft
Price may not include required fees and charges.
Singlefamily
Available now
Electric, ceiling fan
Electric dryer hookup laundry
2 Attached garage spaces parking
Natural gas, fireplace
What's special
- --
- on Zillow |
- --
- views |
- --
- saves |
Travel times
Looking to buy when your lease ends?
Consider a first-time homebuyer savings account designed to grow your down payment with up to a 6% match & a competitive APY.
Facts & features
Interior
Bedrooms & bathrooms
- Bedrooms: 3
- Bathrooms: 4
- Full bathrooms: 3
- 1/2 bathrooms: 1
Heating
- Natural Gas, Fireplace
Cooling
- Electric, Ceiling Fan
Appliances
- Included: Dishwasher, Disposal, Dryer, Microwave, Oven, Refrigerator, Stove, Washer
- Laundry: Electric Dryer Hookup, Gas Dryer Hookup, In Unit, Washer Hookup
Features
- 1 Bedroom Down - Not Primary BR, Balcony, Ceiling Fan(s), Crown Molding, High Ceilings, Open Ceiling, Primary Bed - 3rd Floor, Sitting Area, Walk In Closet, Walk-In Closet(s)
- Flooring: Wood
- Has fireplace: Yes
Interior area
- Total interior livable area: 1,944 sqft
Property
Parking
- Total spaces: 2
- Parking features: Attached, Covered
- Has attached garage: Yes
- Details: Contact manager
Features
- Stories: 3
- Exterior features: 1 Bedroom Down - Not Primary BR, 1 Living Area, Additional Parking, Architecture Style: French, Attached, Balcony, Balcony/Terrace, Cleared, Crown Molding, Electric Dryer Hookup, Electric Gate, Flooring: Wood, Formal Living, Full Size, Gas, Gas Dryer Hookup, Gated, Guest Room, Guest Suite, Heating: Gas, High Ceilings, Kitchen/Dining Combo, Living Area - 2nd Floor, Living/Dining Combo, Lot Features: Cleared, Open Ceiling, Primary Bed - 3rd Floor, Private, Sitting Area, Utility Room, Walk In Closet, Walk-In Closet(s), Washer Hookup
- Has spa: Yes
- Spa features: Hottub Spa
Details
- Parcel number: 1267330010015
Construction
Type & style
- Home type: SingleFamily
- Architectural style: French
- Property subtype: SingleFamily
Condition
- Year built: 2008
Community & HOA
Location
- Region: Houston
Financial & listing details
- Lease term: Long Term,12 Months
Price history
| Date | Event | Price |
|---|---|---|
| 11/21/2025 | Listed for rent | $2,850$1/sqft |
Source: | ||
| 11/21/2025 | Listing removed | $2,850$1/sqft |
Source: | ||
| 9/15/2025 | Price change | $2,850-3.4%$1/sqft |
Source: | ||
| 8/26/2025 | Listed for rent | $2,950-1.7%$2/sqft |
Source: | ||
| 8/25/2025 | Listing removed | $3,000$2/sqft |
Source: | ||

